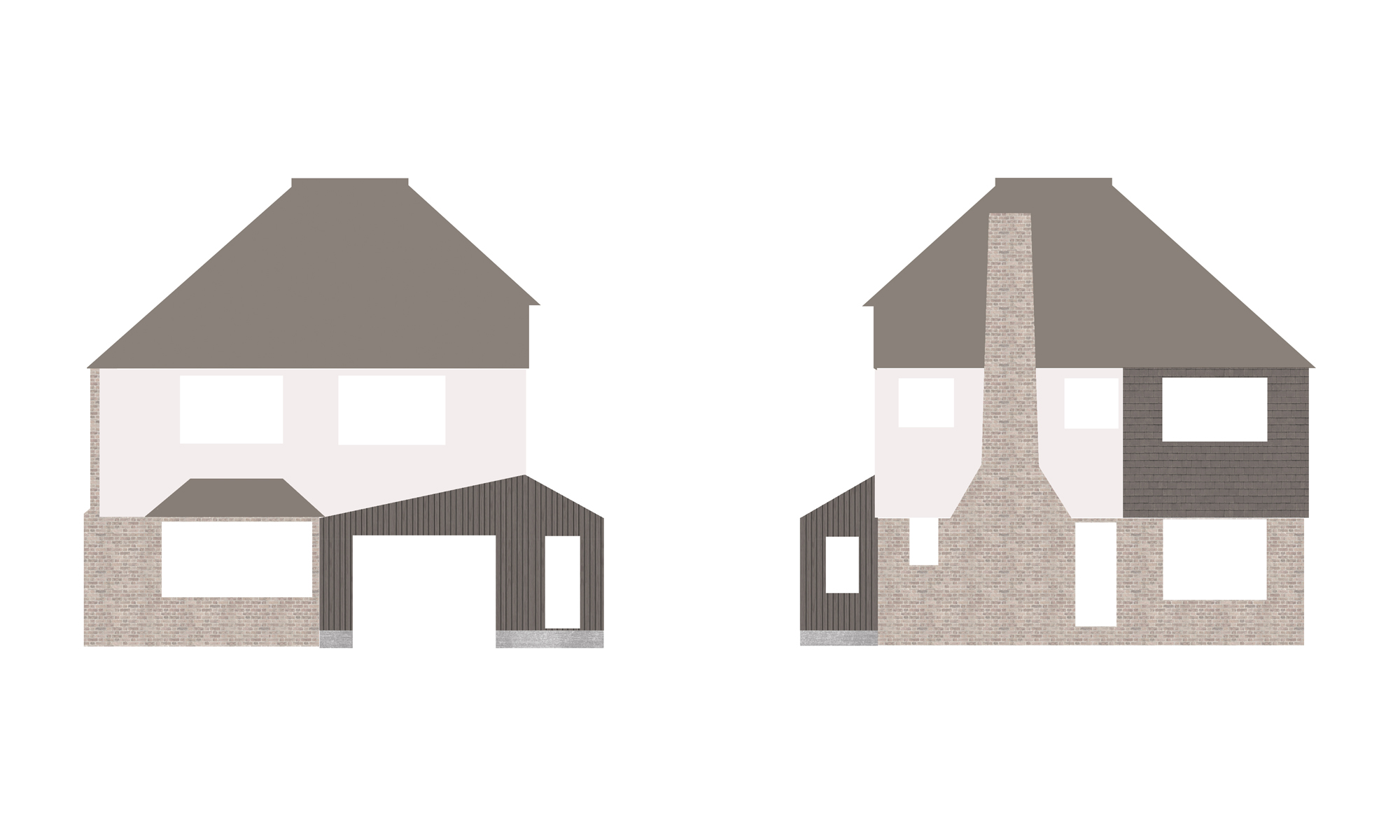
New Commission for a Single Storey Extension to a Property in London
We have been appointed to provide a single storey extension to a detached dwelling in the Enfield area of North London.
The brief is to demolish the existing conservatory and stand-alone garage and add a side and rear extension.
Our early concept design is to establish an asymmetrical pitched form to house a new garden room with exposed timber ceiling joists and uneven roof lights to strike a balance between natural light and thermal comfort.
This will allow the full width of the garden to be enjoyed by the inhabitants.
The side return accommodates a convenient utility space which the property currently lacks at ground level.
Our initial thoughts on materiality seek inspiration from the beautiful slate cladding on the front of the house, suggesting a graphite or dark timber cladding with a concrete plinth.
