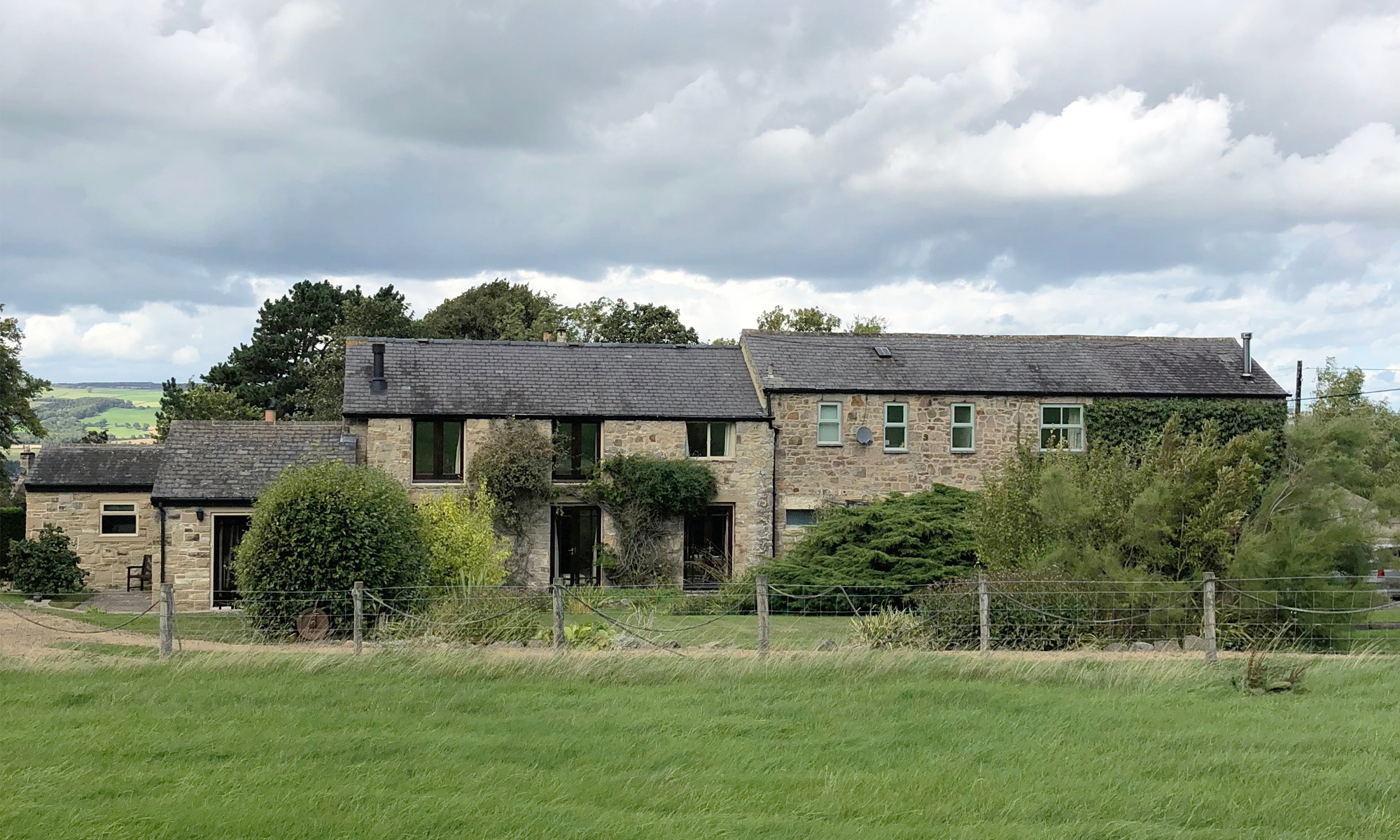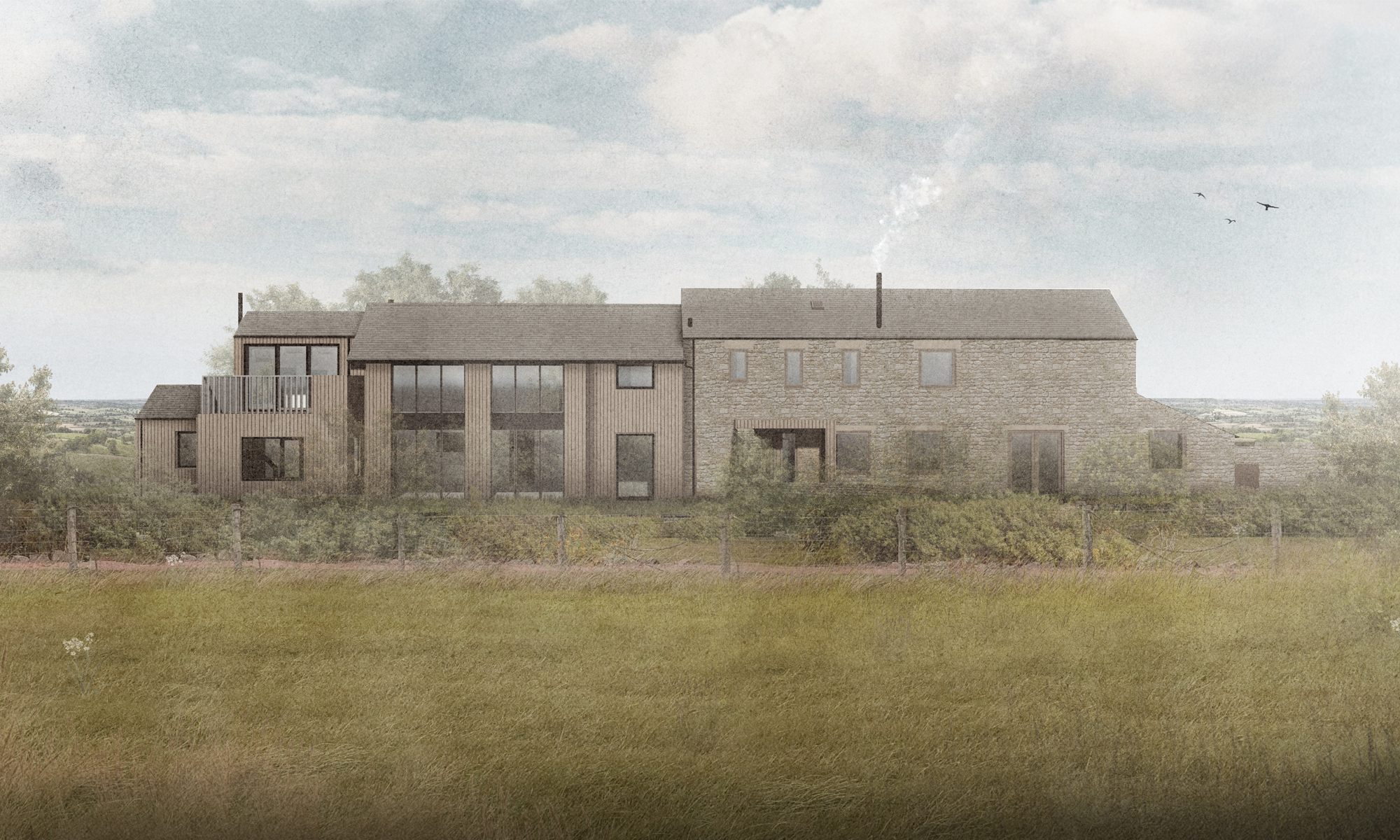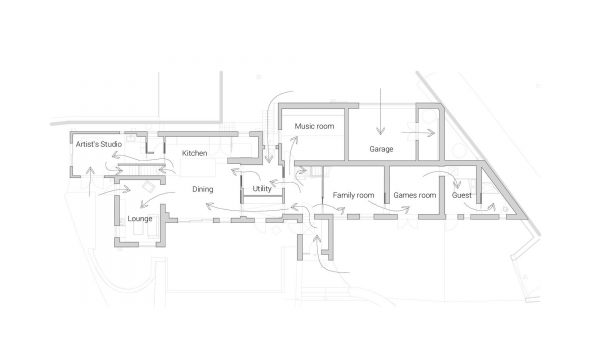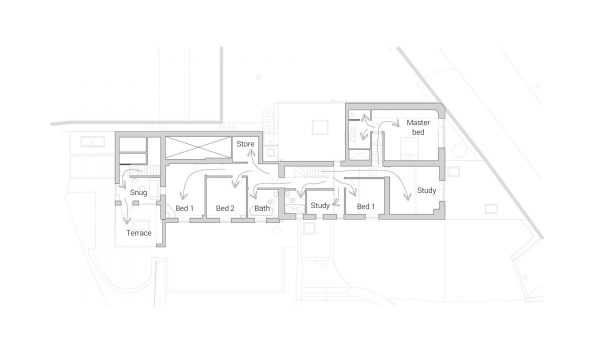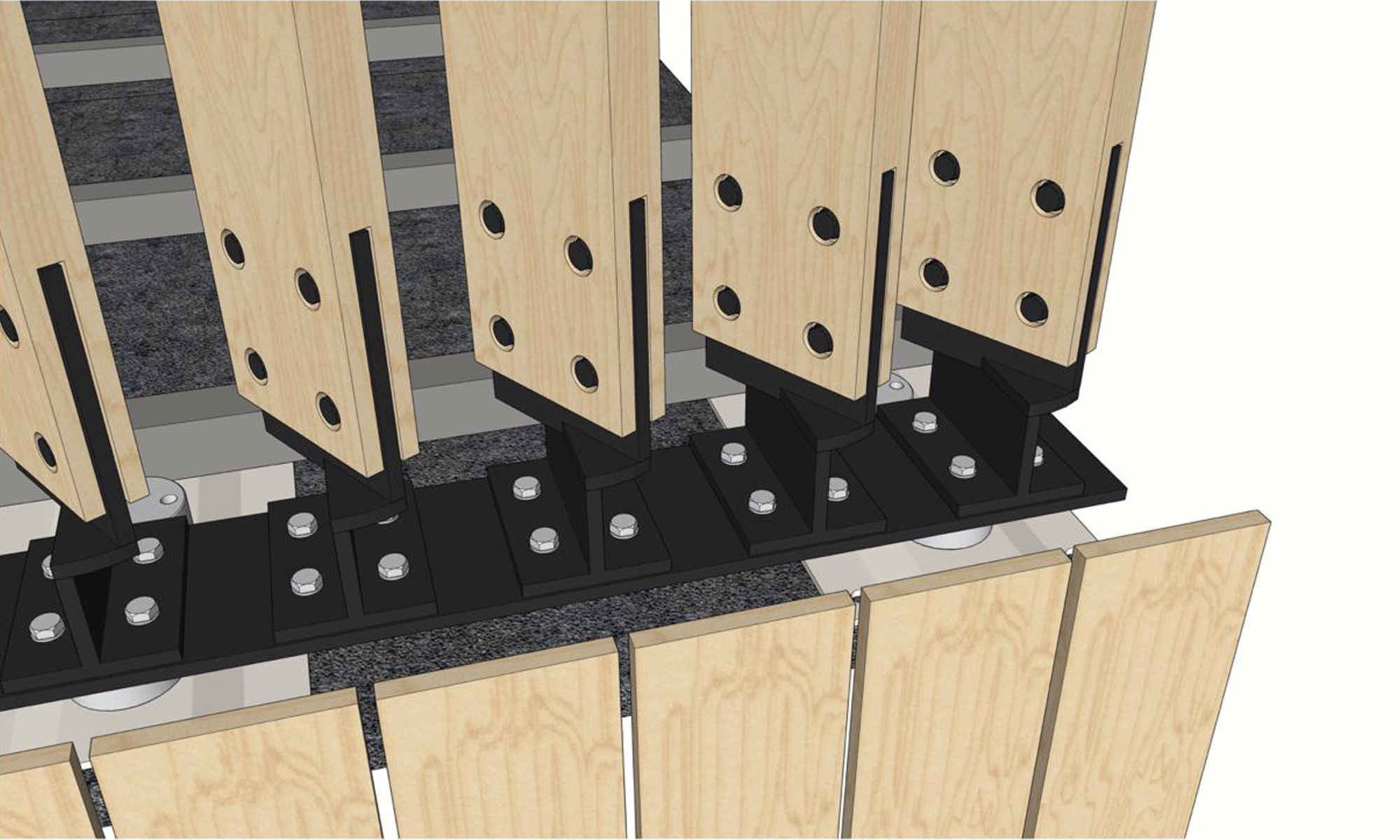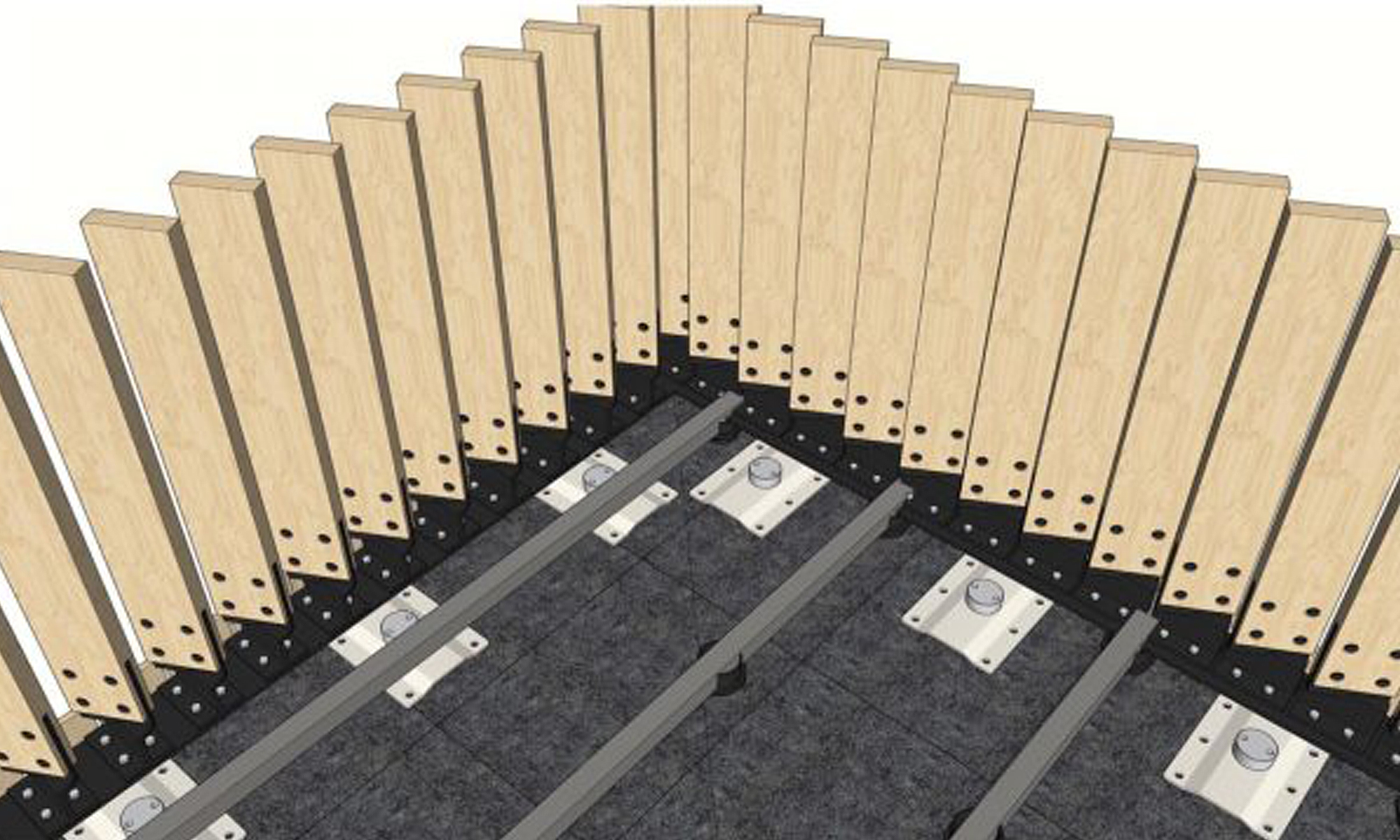Belmont
Northumberland
Belmont is a renovation project in Northumberland.
The site accommodates a pair of semi-detached country homes, which were once a larger singular dwelling. It is proposed to return the properties to their original state by re-joining them to create one generous family home. This includes a full internal renovation.
We originally proposed an introduction of two contemporary ‘bookend’ extensions at either end and a new central lobby.
However when stripping the building back, it was revealed that a large portion of the building is not a stone built cottage, as previous investigations suggested. The building is in fact a converted agricultural Dutch barn.
In response to this revelation, we amended the design to reference the building’s agricultural history. The narrative of the project changed to a building of ‘two halves’, a stone build farmhouse to the east and an agricultural barn to the west.
The materiality of the western portion will now feature vertically arranged Siberian larch cladding and boxed out industrial aluminium windows. To maintain the character of the eastern portion, the only proposed change is to remove the inappropriate sash windows and replace them with single pane stained Accoya alternatives.
Status
On-Site
Size
400m²
Type
Extension / Renovation
Client
Private Client

