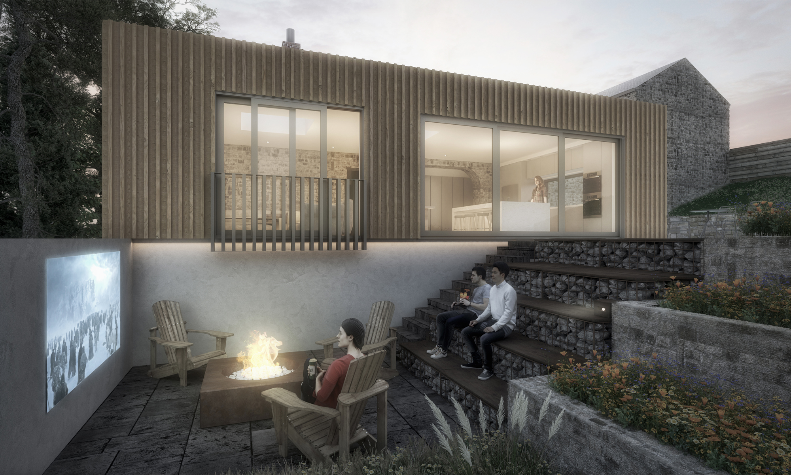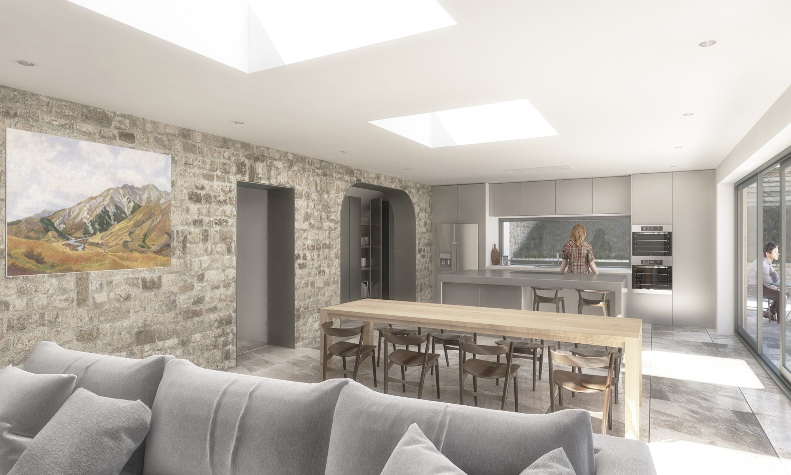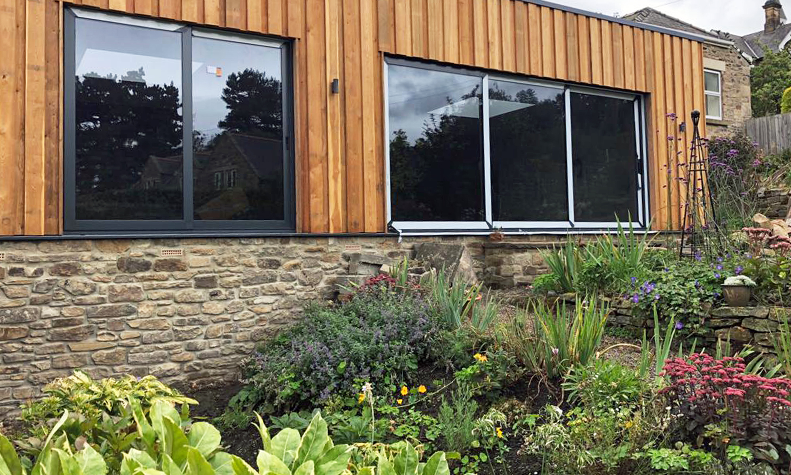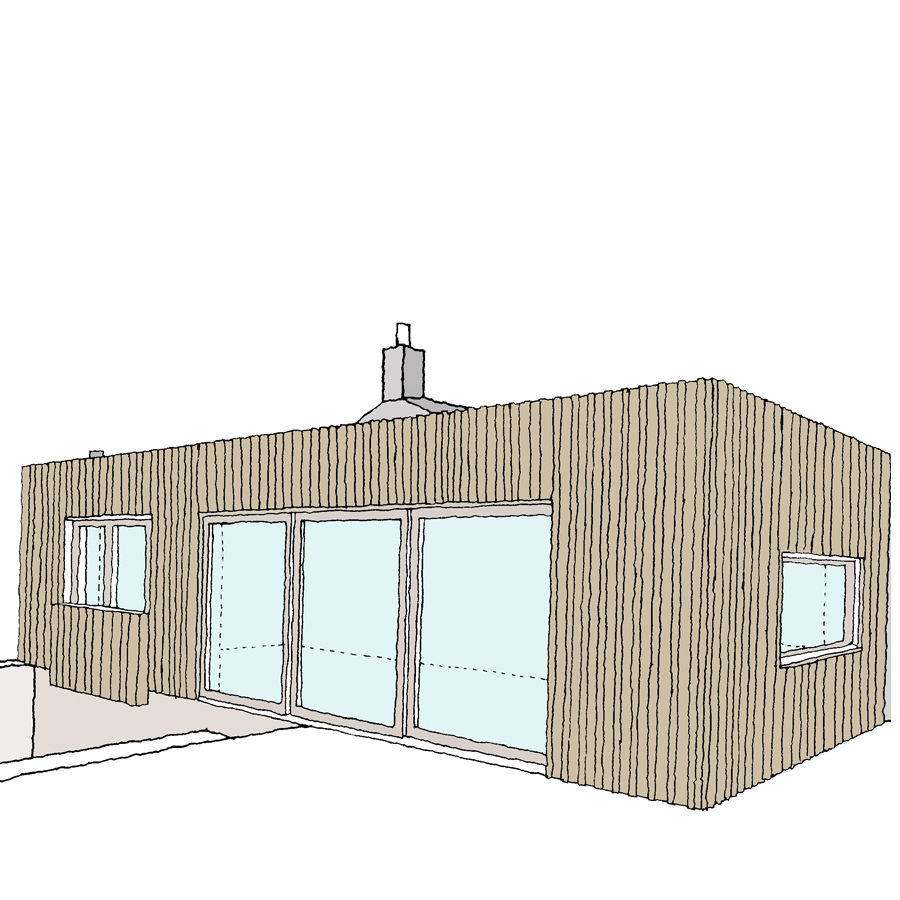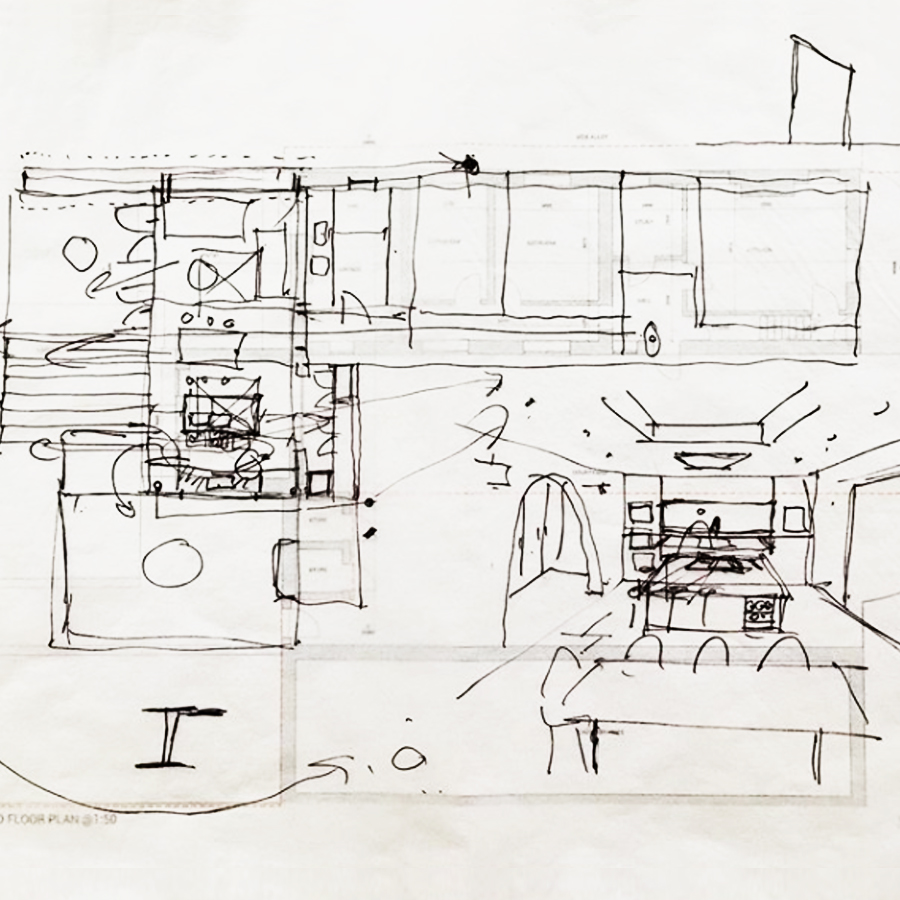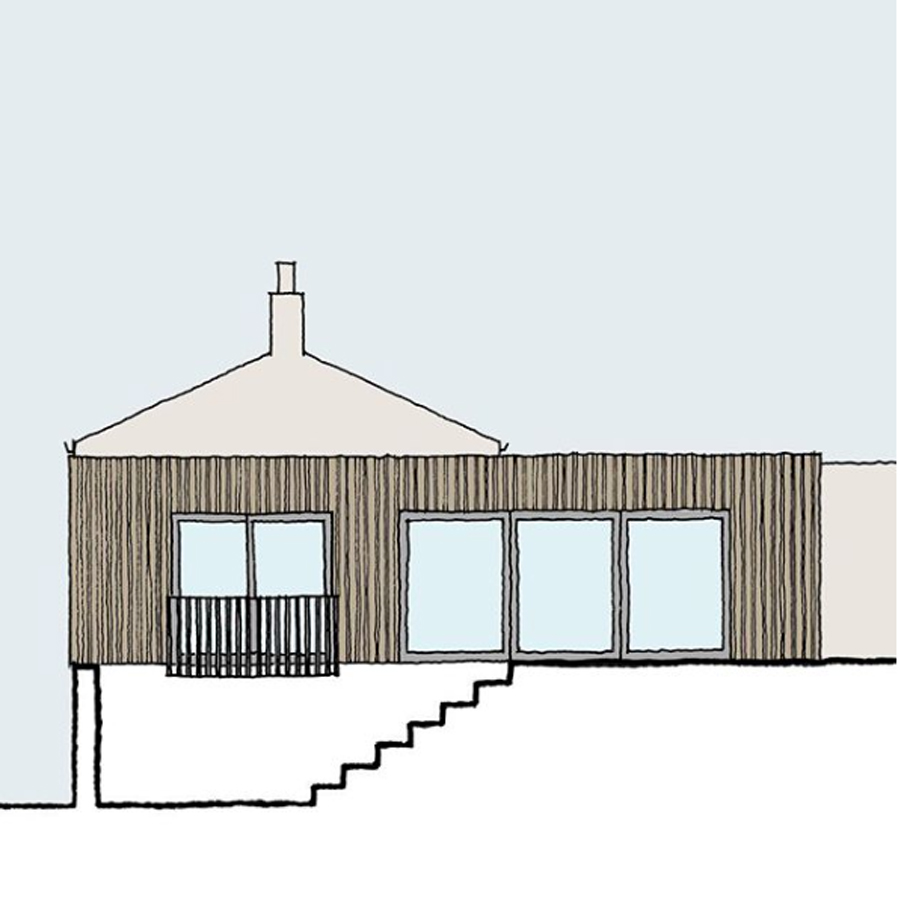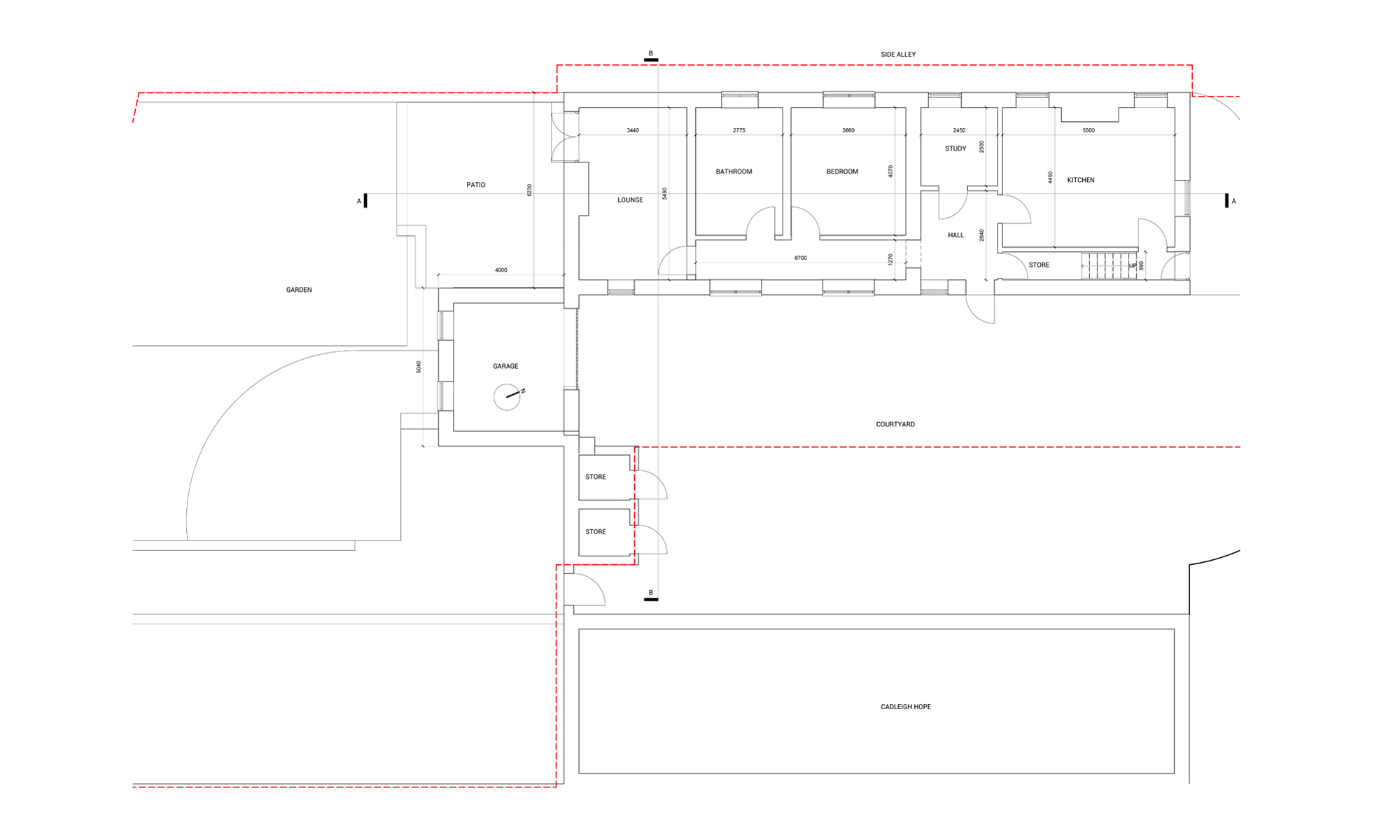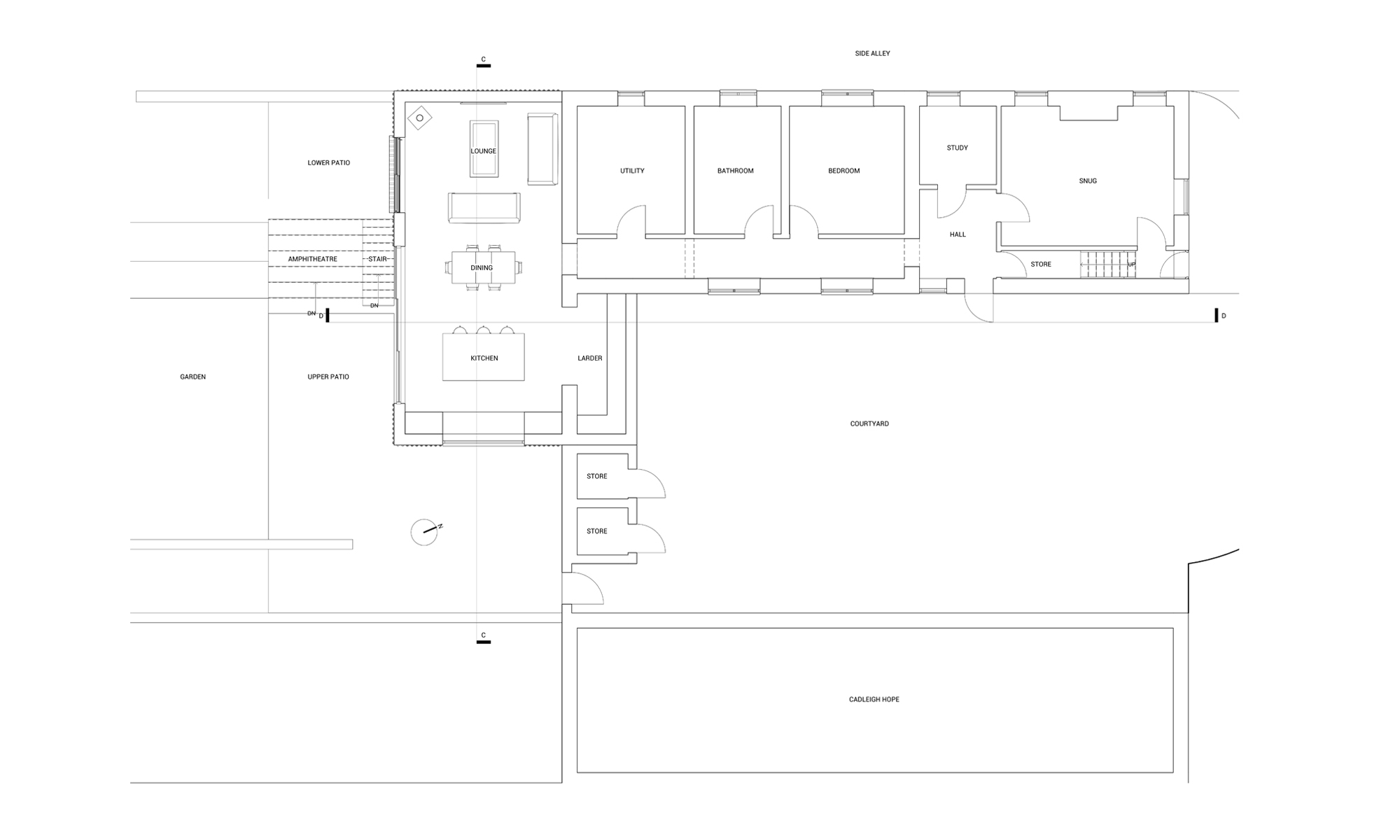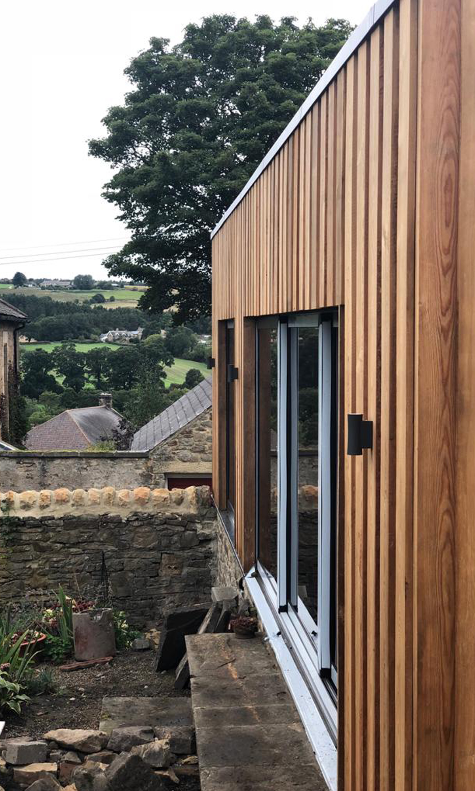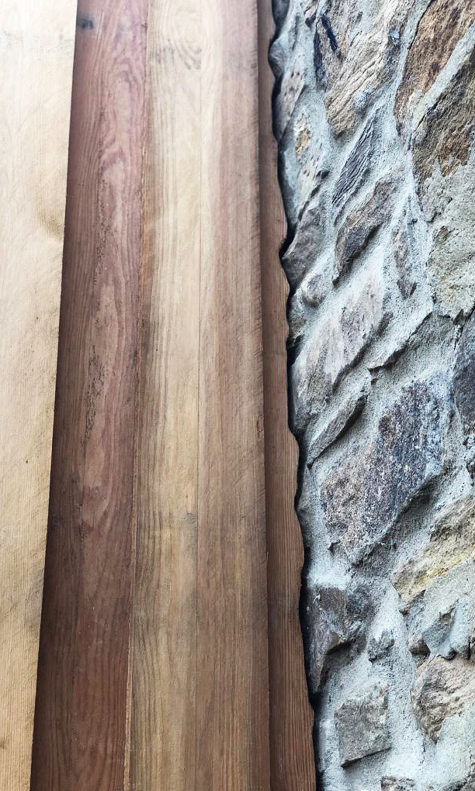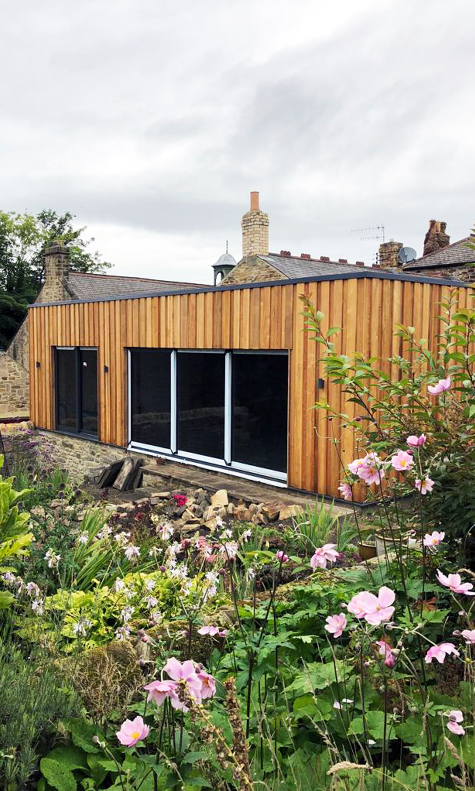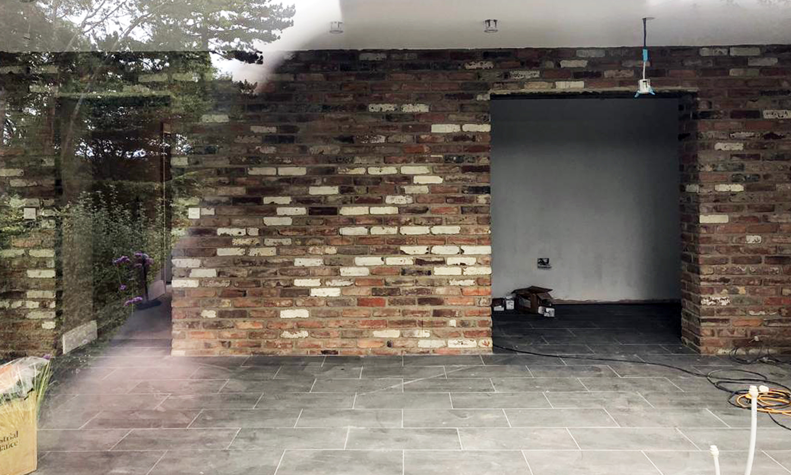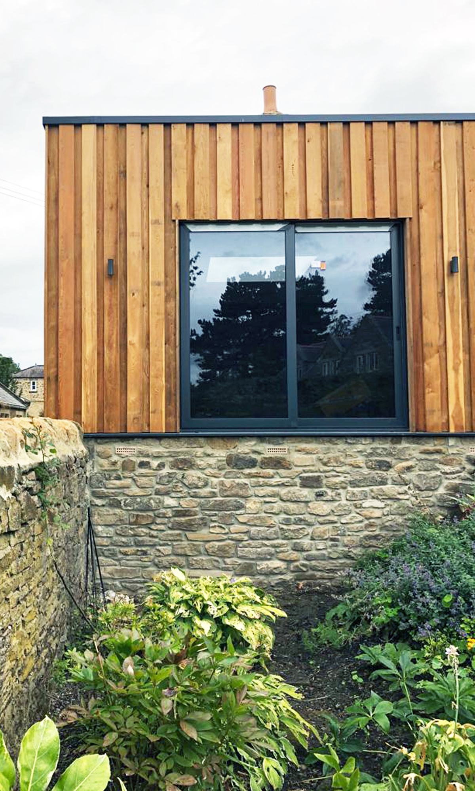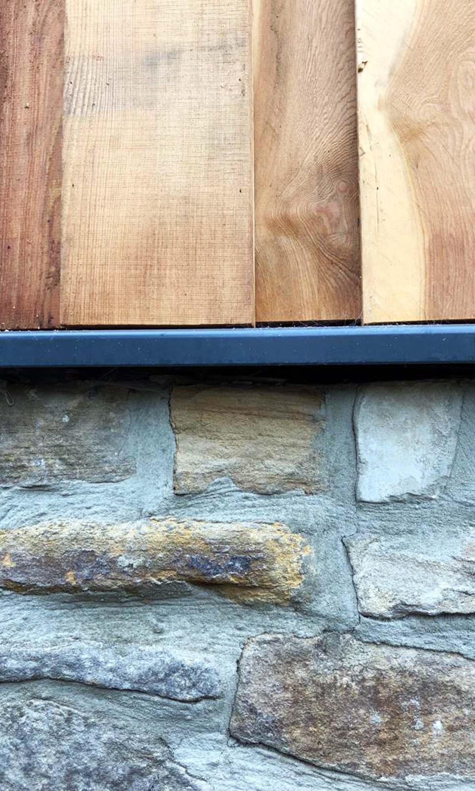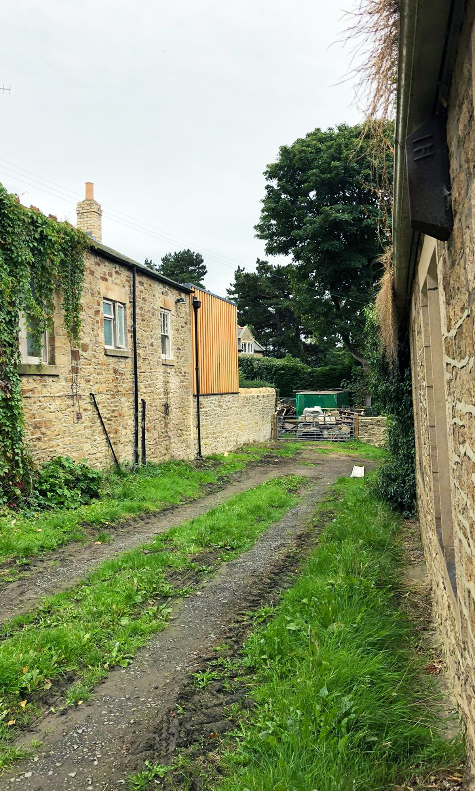The Mews
Consett
This is a concept for a single storey extension to a traditional stone mews house in the Durham Shotley Bridge Conservation Area.
The brief was to create a contemporary extension that complimented the main house and respected the surrounding homes. The clients also wanted us to bring the outdoors in and to create usable but private external space that echoed their New Zealand heritage.
We have proposed to remould the tiered garden, allowing us to provide a high level sun-trap veranda and separate low level fire-pit patio.
White rendered walls, overhanging larch cladding and LED strip lighting will make the extension appear to be cantilevered from is gabion base.
Status
On-site
Size
60m²
Type
Residential Extension
Client
Private Client

