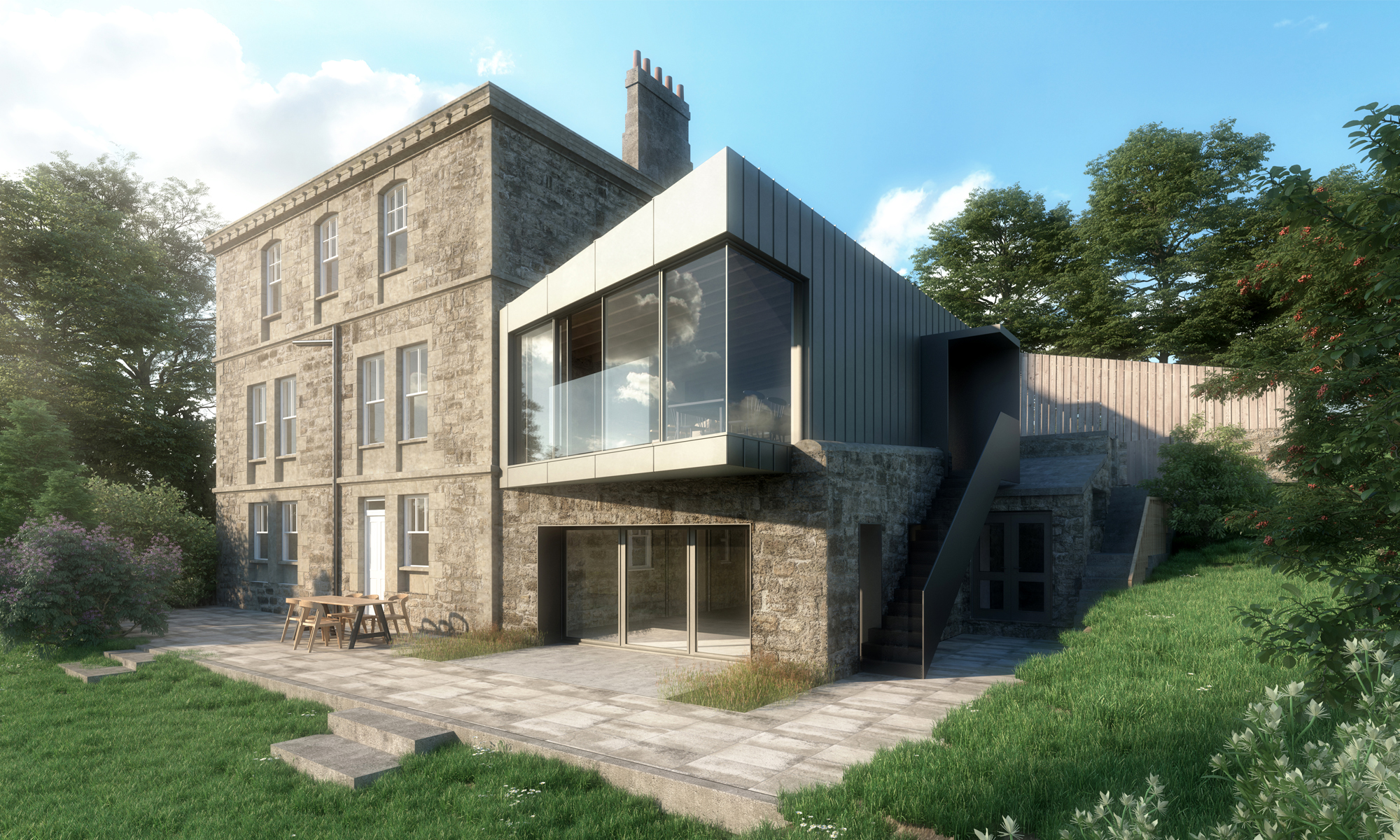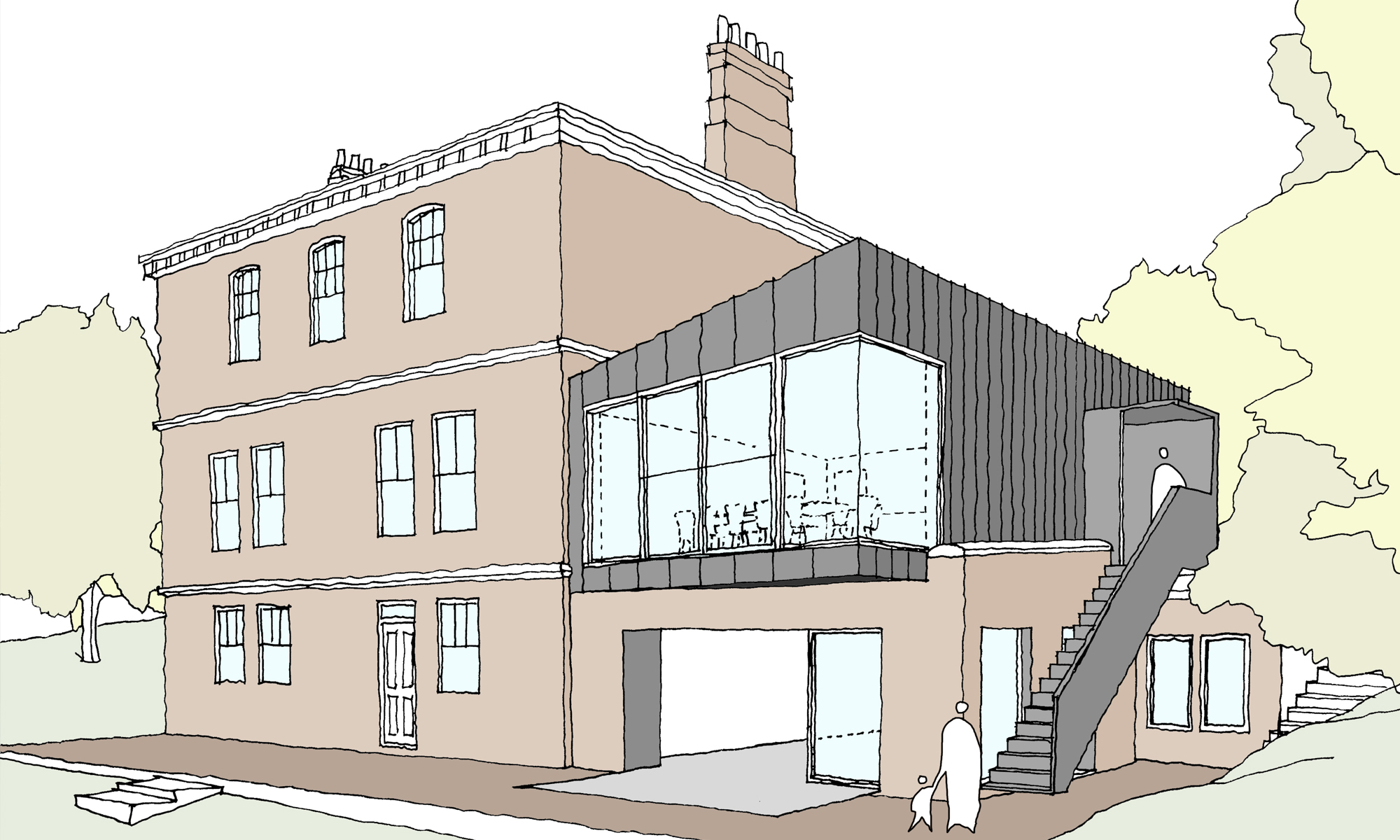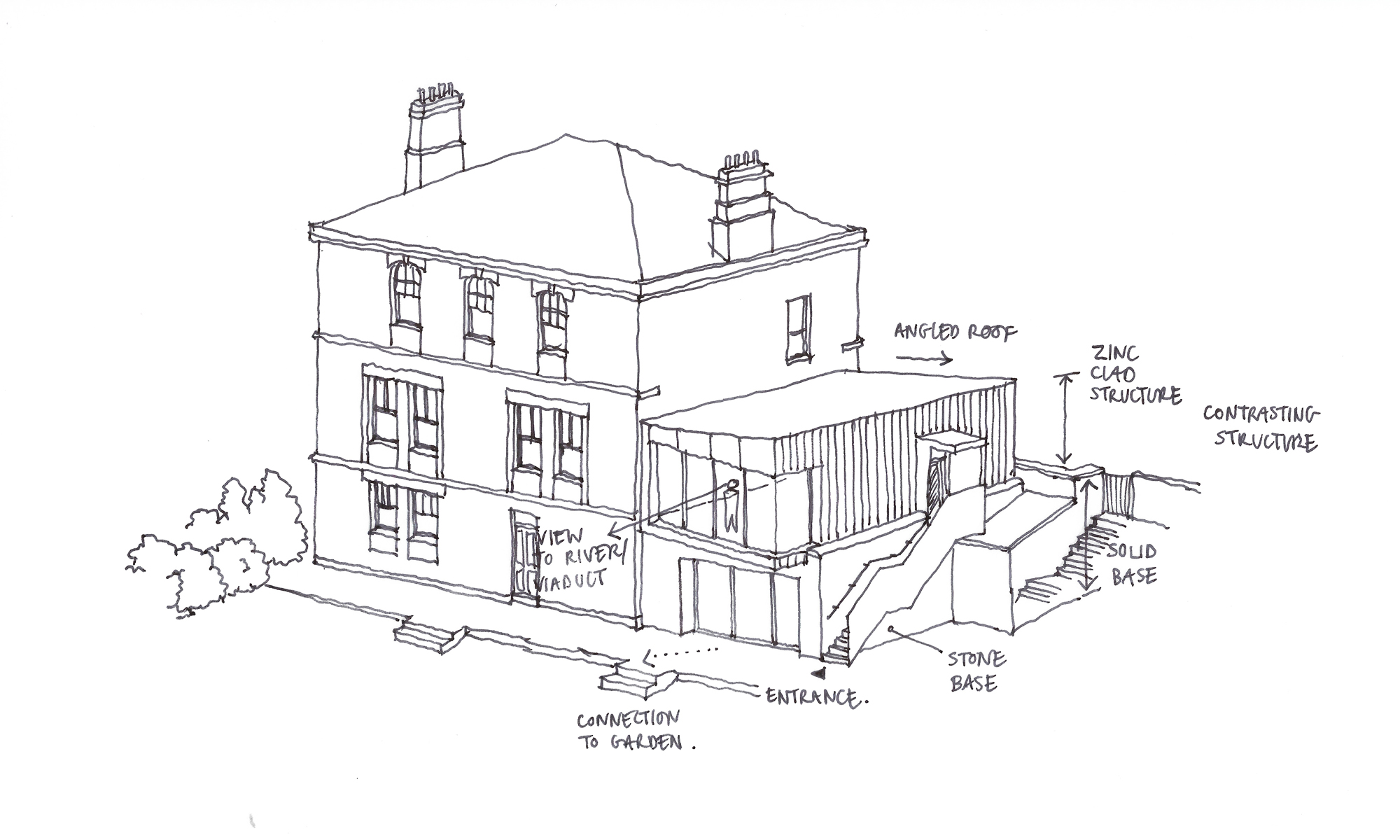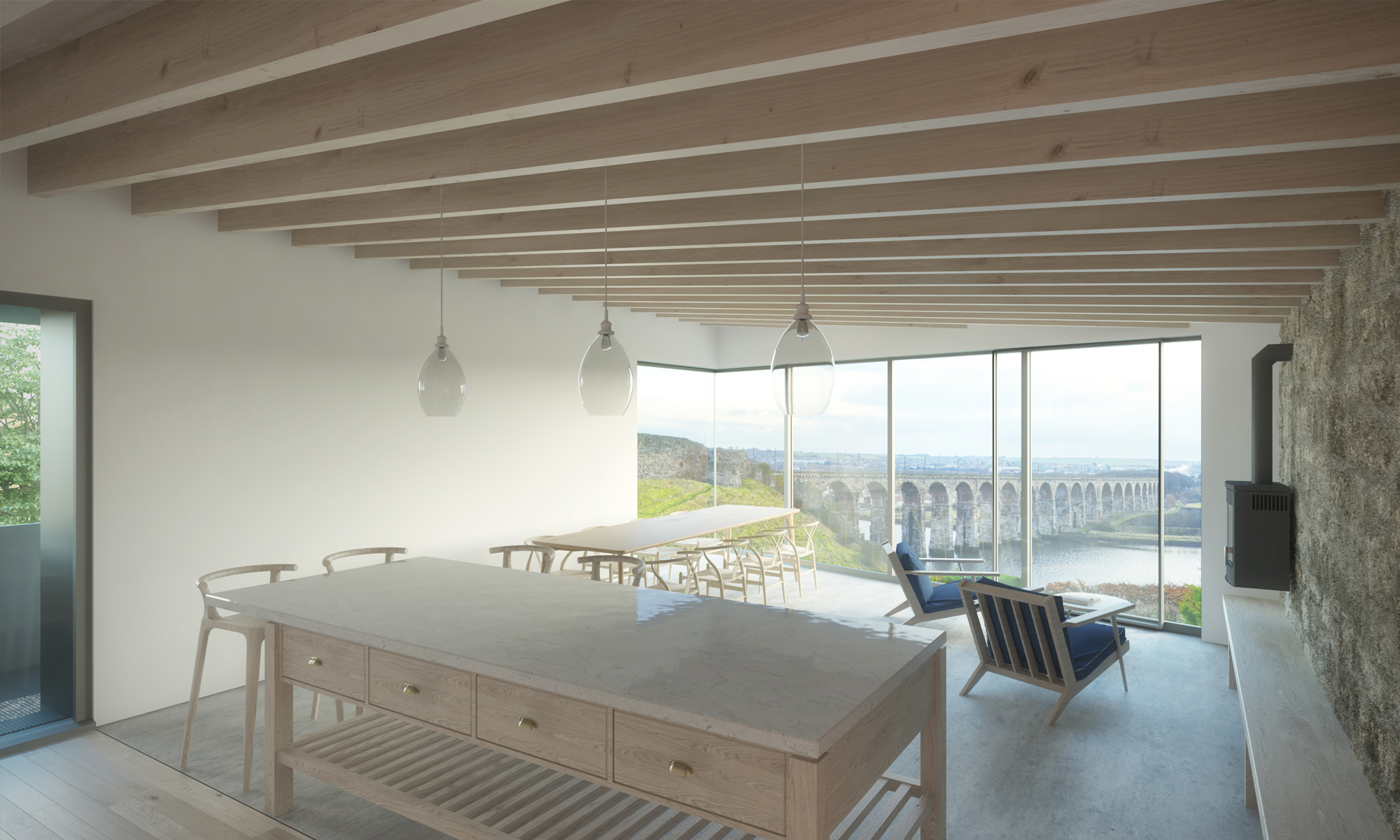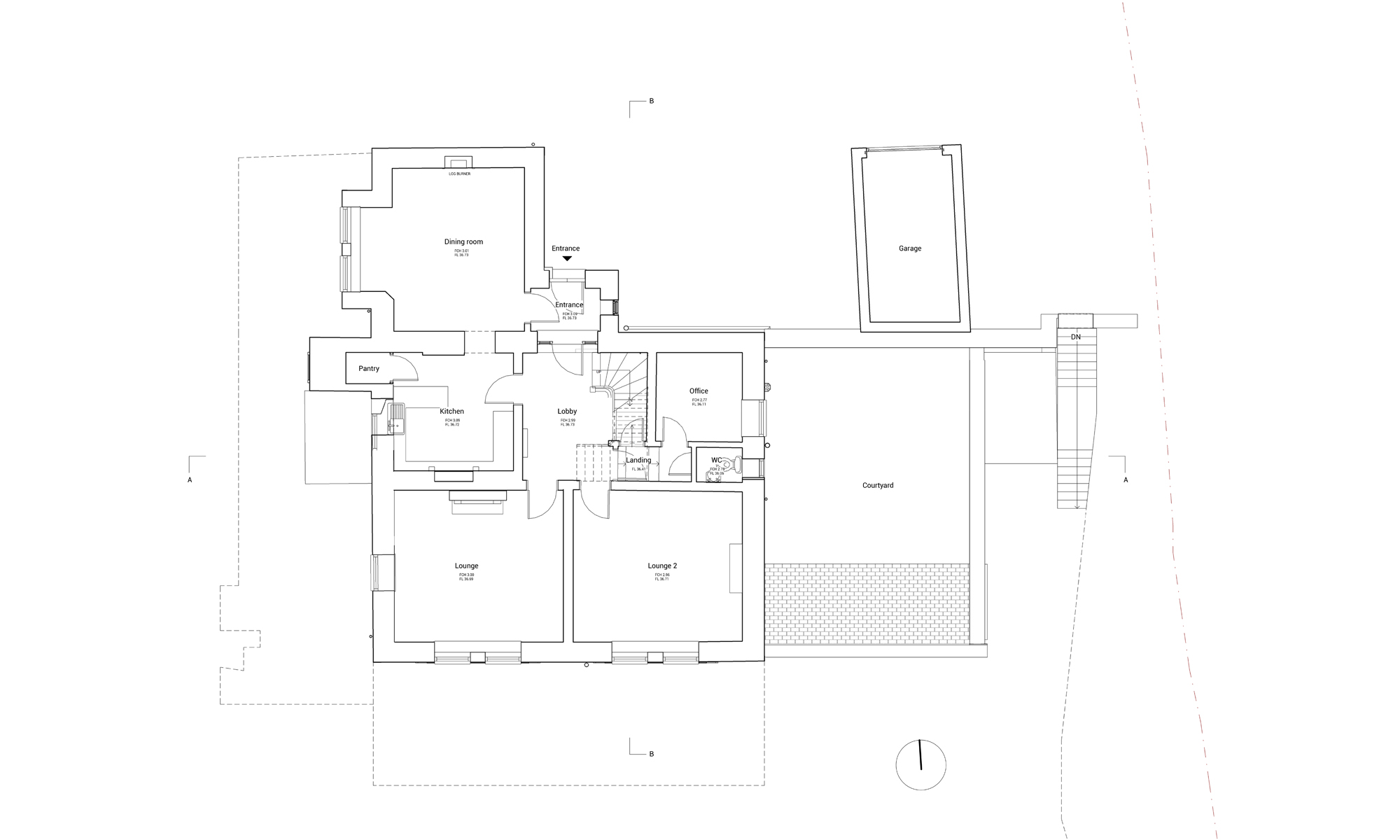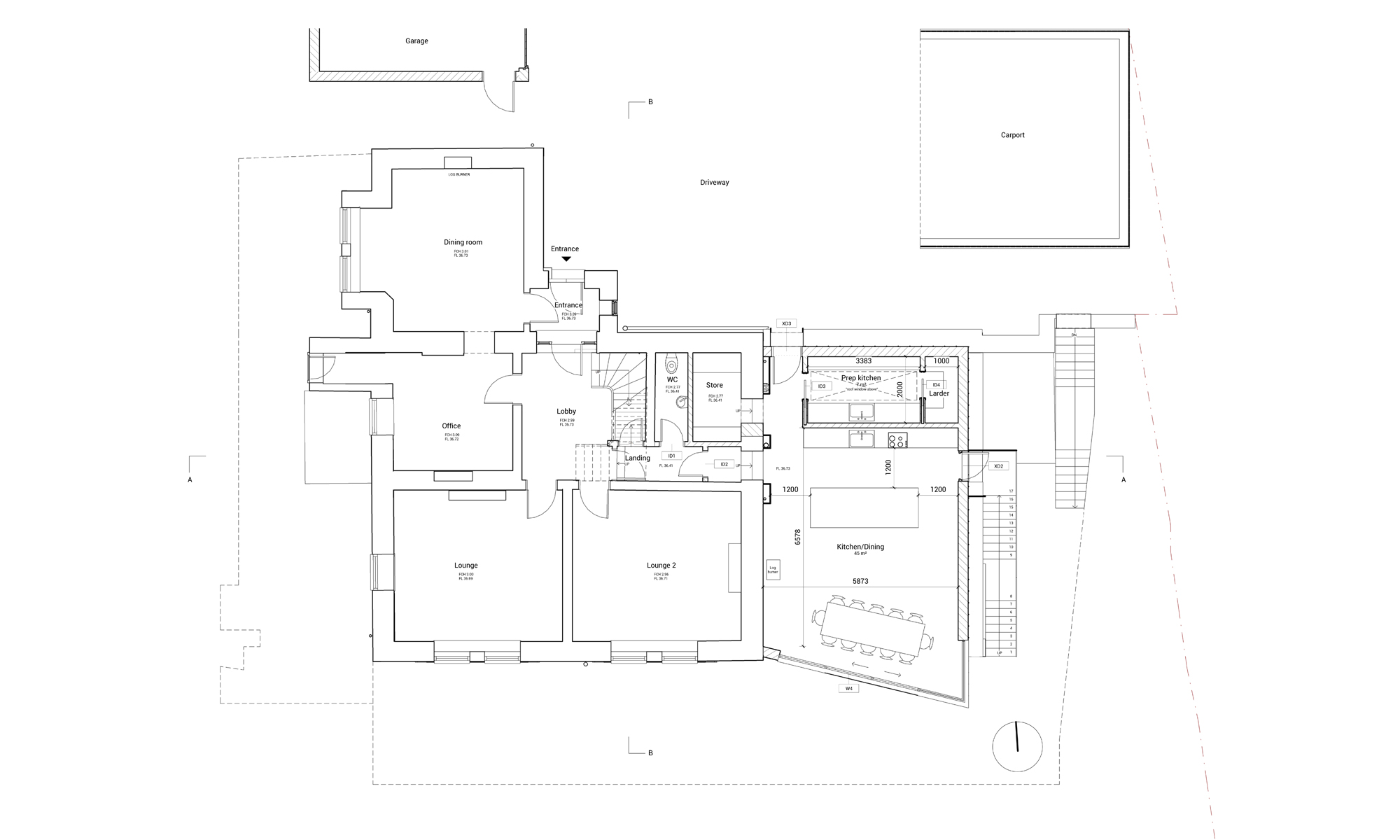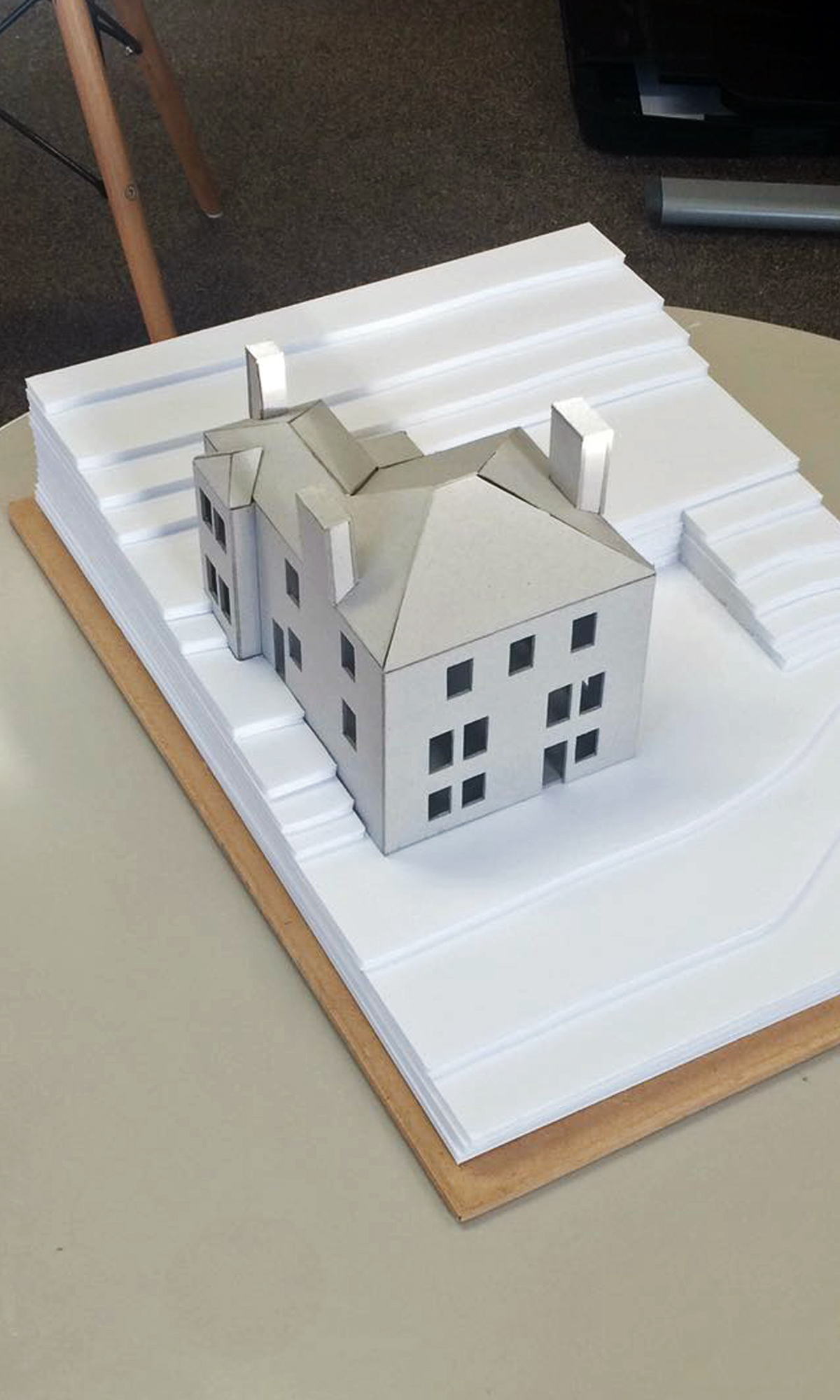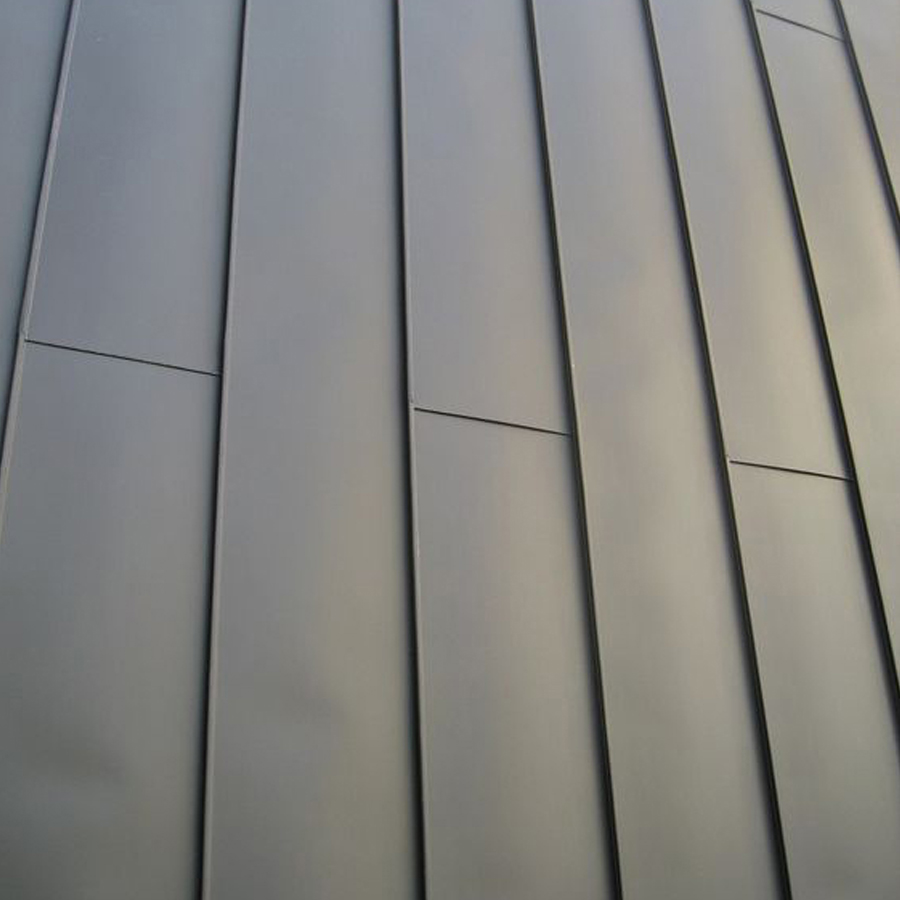River House
Northumberland
Greatspace were approached to design an extension to an Edwardian property.
We have designed a contemporary cantilevered extension wrapped in zinc cladding. The glazed cantilever will make the most of the magnificent views over the river. This will house a kitchen living dining area with a separate prep kitchen and larder.
The ground floor interior will be kept minimalist so it can be multi-functional. The clients would like to easily change the space from a quiet homework area to a cinema / band practice room.
We are also providing a timber clad car port and garage that mimics the form of the zinc extension.
Size
200m²
Type
Residential Extension
Client
Private Client

