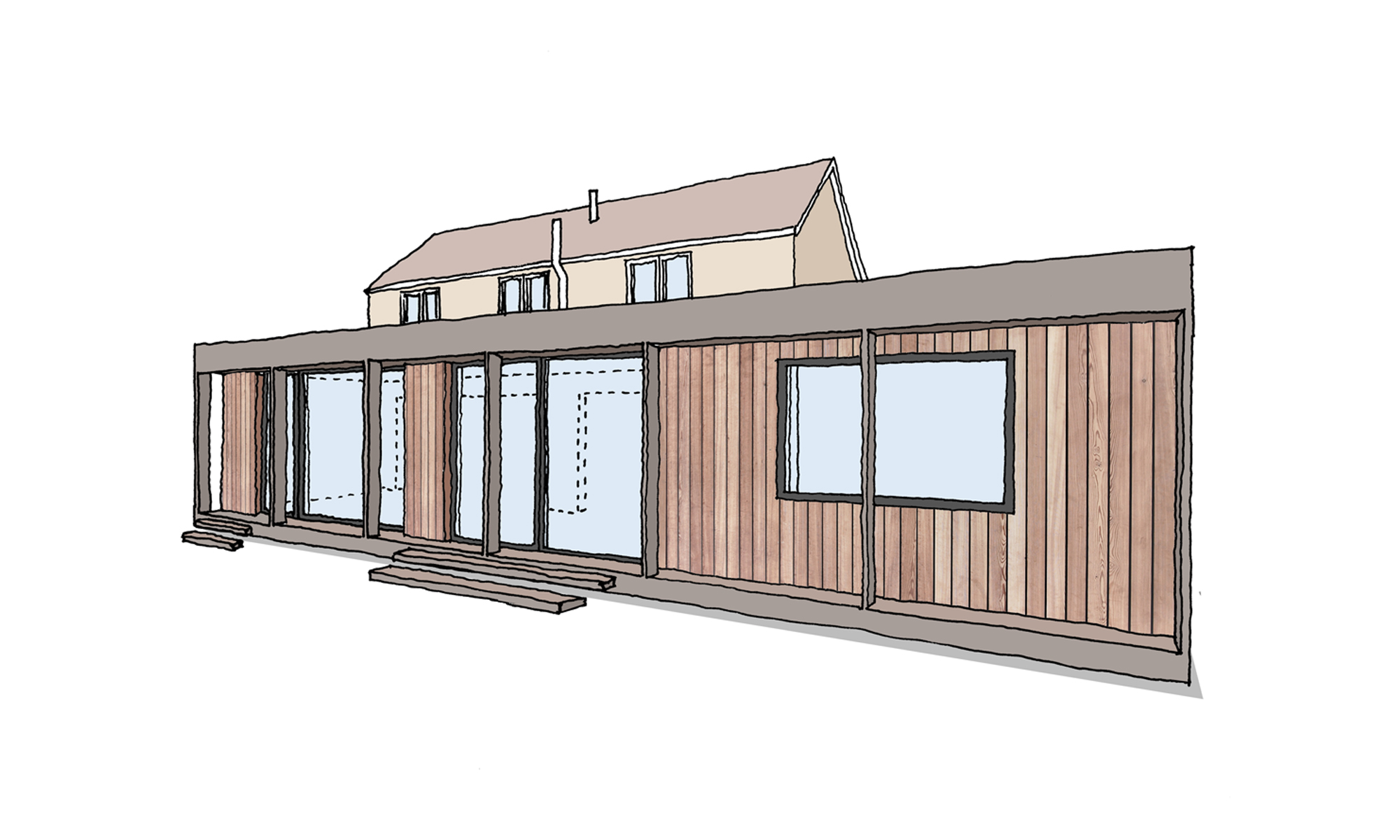
Sketch Design For A Bungalow Extension In Hexham
This property is an unassuming bungalow from the street side, which enlarges at the rear to reveal a two storey dwelling built into the landscape. Greatspace have been asked to amend the rear of the house to create a large open plan living space, bathed in natural light, and makes the most of the westerly views over the Cockshaw Burn valley.
The client has also requested that the building reference their South African heritage and provides a place where they can recreate their Southern Hemisphere lifestyle.
Our concept is to push the structure outside the line of the internal envelope to support a floating floor slab and thick flat roof. The vertical supports are slim and evenly spaced, allowing for the windows and finishes to move independently behind them.
The open plan living room will be divided by changes in ceiling finish and skylight positions. The external support columns and apertures will cast dramatic shadows as the sun moves around the house.
