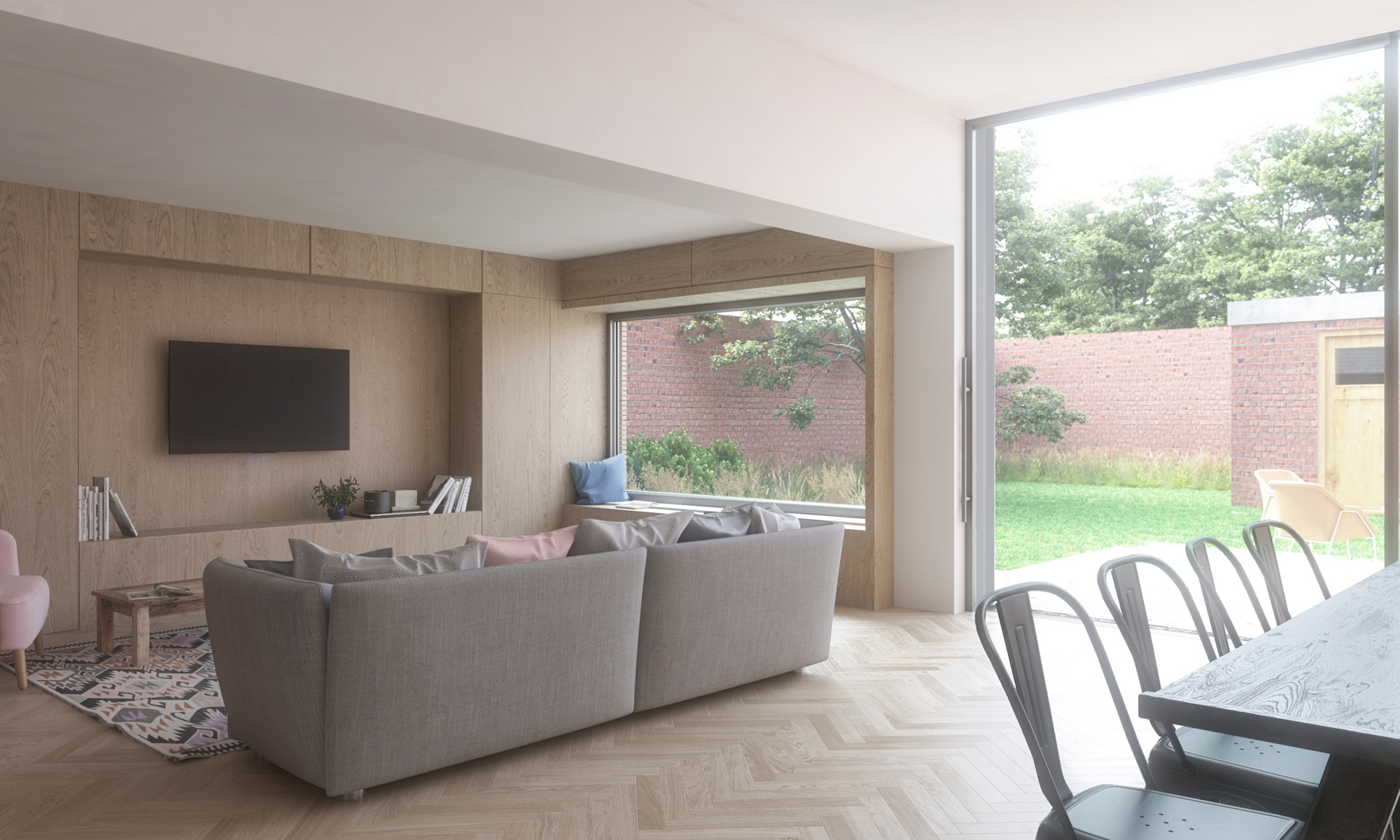
Planning Permission Granted For Our Jesmond Project
We are delighted that we have been granted planning for our extension project in the Brandling Village Conservation Area, Jesmond.
The project is a rear infill extension to a Victorian end of terrace townhouse. The flat roof structure houses an open plan living dining area that is bathed in natural light.
We are proposing a minimalist approach to the interior design. The use of fitted units, a window sill seat and dining bench creates more usable space.
This also creates a generous walkway between the living and dining areas, giving a wonderful connection to the garden.
We look forward to the construction phases and seeing the building complete.
