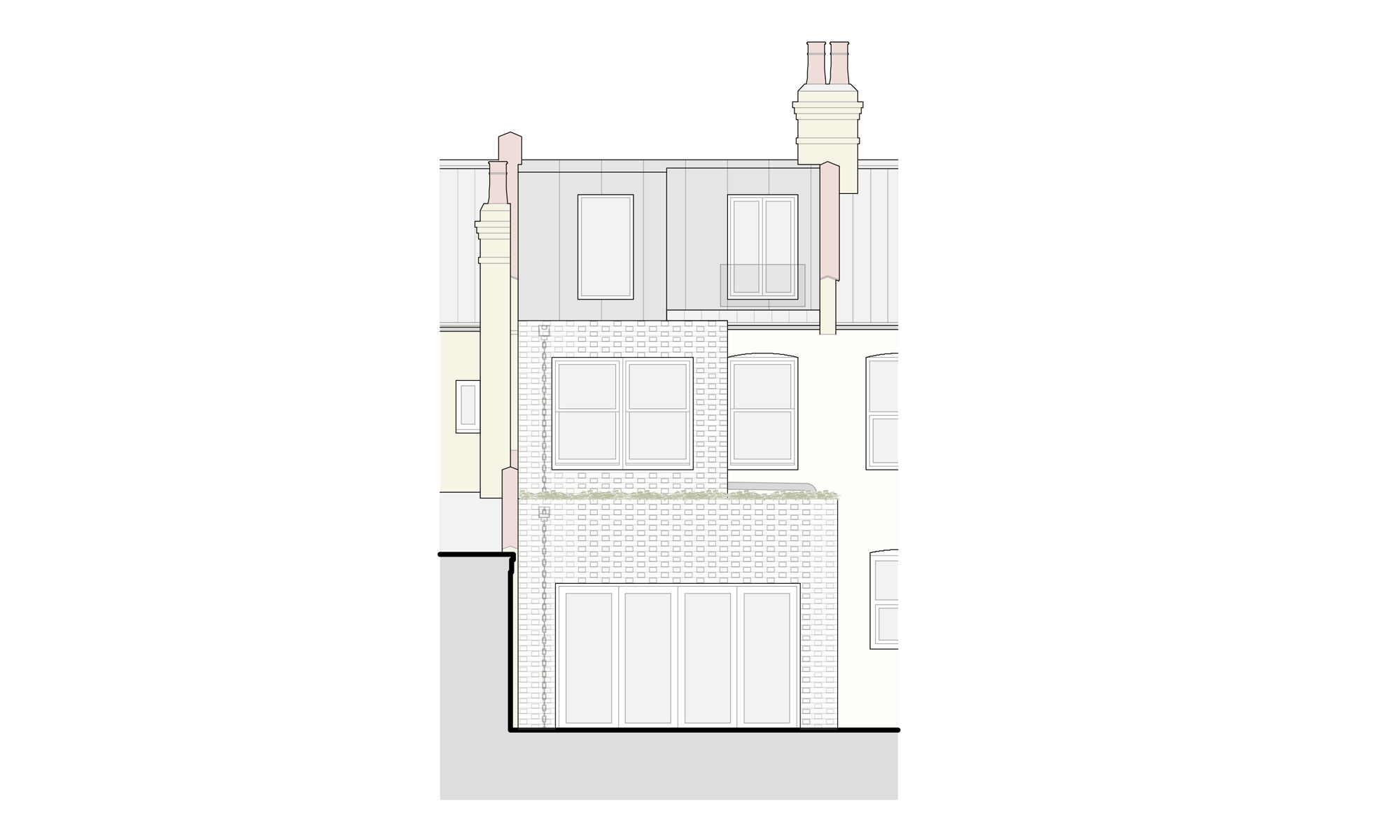
Planning Application Submitted for an Extension in London
We have recently submitted an application for planning permission in relation to an extension to a terrace house in London.
The proposal involves a 3-storey staggered extension to the rear of the property. This will provide much needed additional living space, make better use of the existing accommodation and allow more natural light to enter the building.
The neutral material palette has been carefully selected to produce a bold and contemporary aesthetic, whilst also improving the character of the host dwelling.
The ivory colour Flemish bond bricks will feature corbelled headers to provide three dimensional protrusions and visual interest to the blanked out elevations.
New flat roofs will be covered in either wild flower sedum or permeable gravel and will be drained via rain chains.
