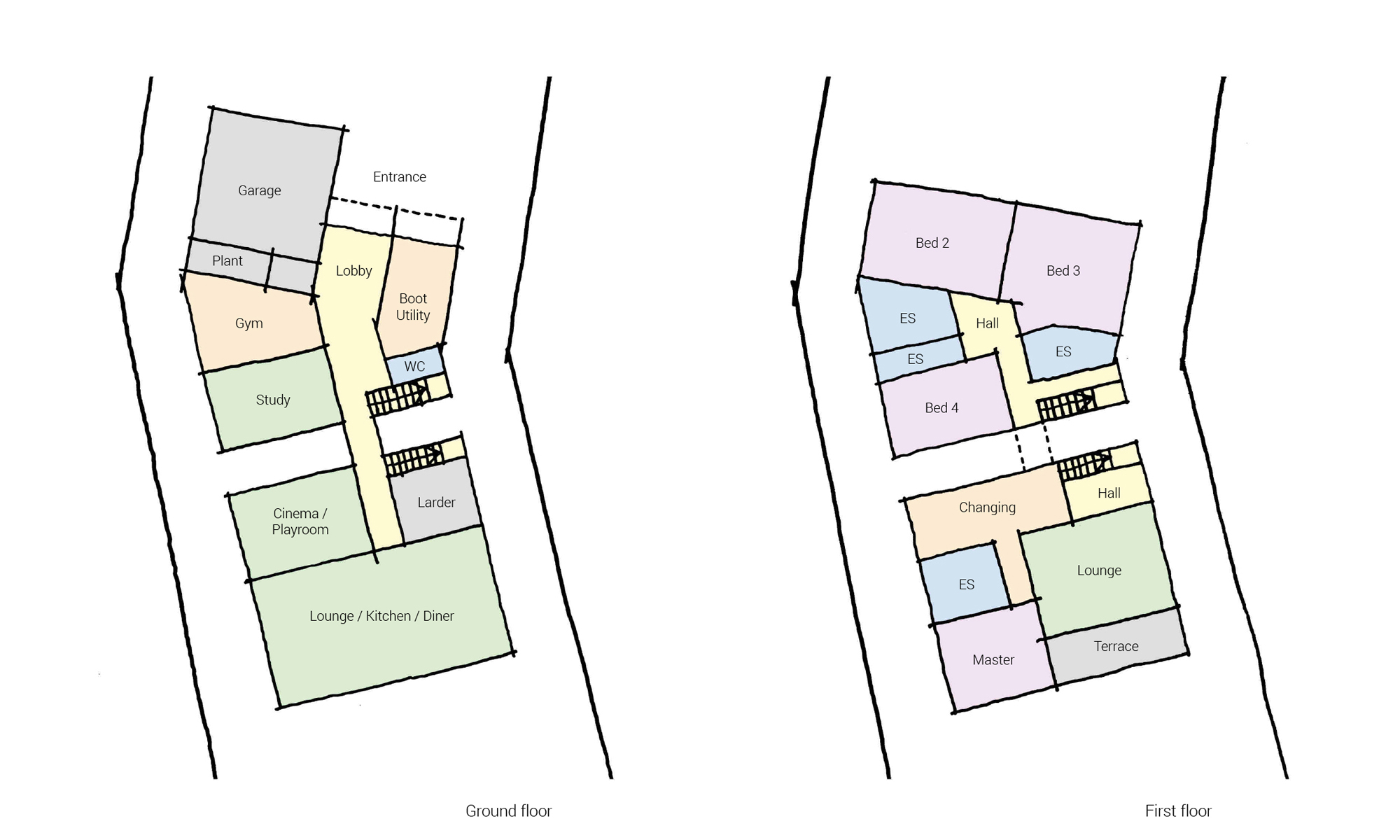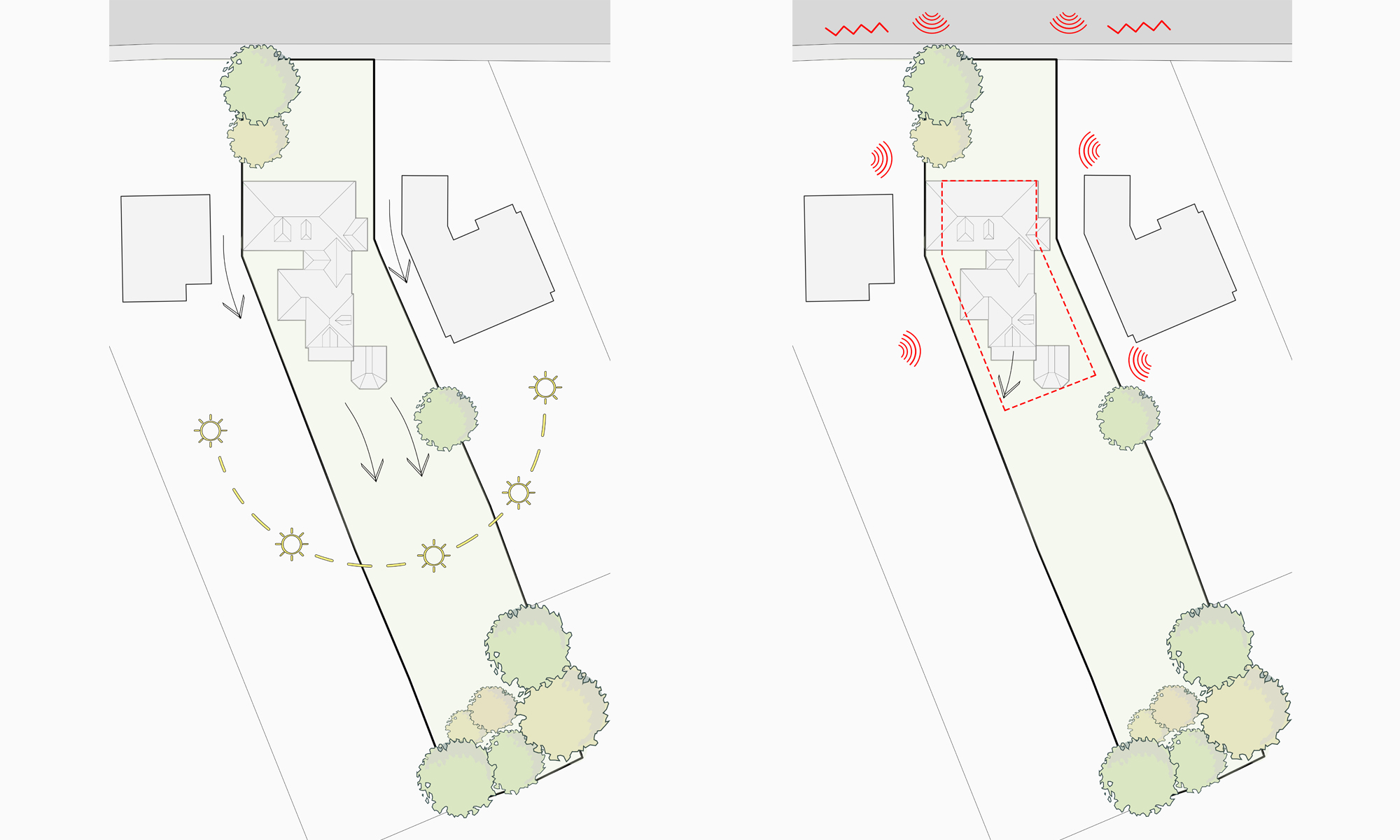
New Build Scheme in Darras Hall
This is the Stage 1 room areas plan for our new build scheme in Darras Hall.
Following an exhaustive site evaluation, we are ensuring that any designs comply with the site constraints and also makes the most of the site’s opportunities.
At ground floor level, the building will be split into two units: the hub and the memory. The hub will be closer to the public road and will include the entrance, garage, plant room, gym and utility. The memory will be located toward the south facing private garden. This will house an open plan lounge kitchen diner, cinema room and study.
The bedrooms will be spread over the first floor and accessed by two feature staircases that will sit along side and look over the central courtyards.
To capture the stunning countryside views, there will be a large first floor living space with large format glazing that will spill onto a generous terrace.
We look forward to developing the concept design with the client in the coming weeks.

