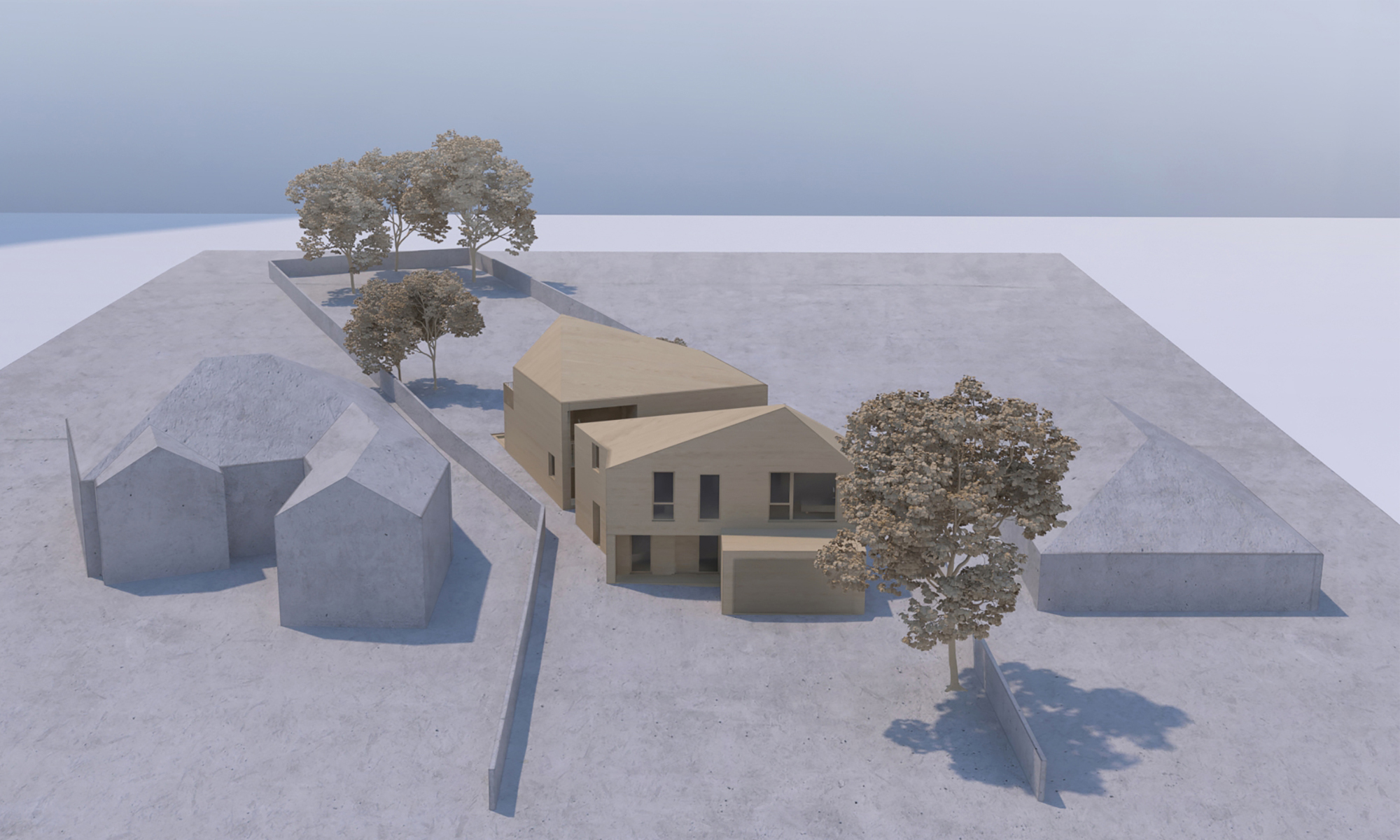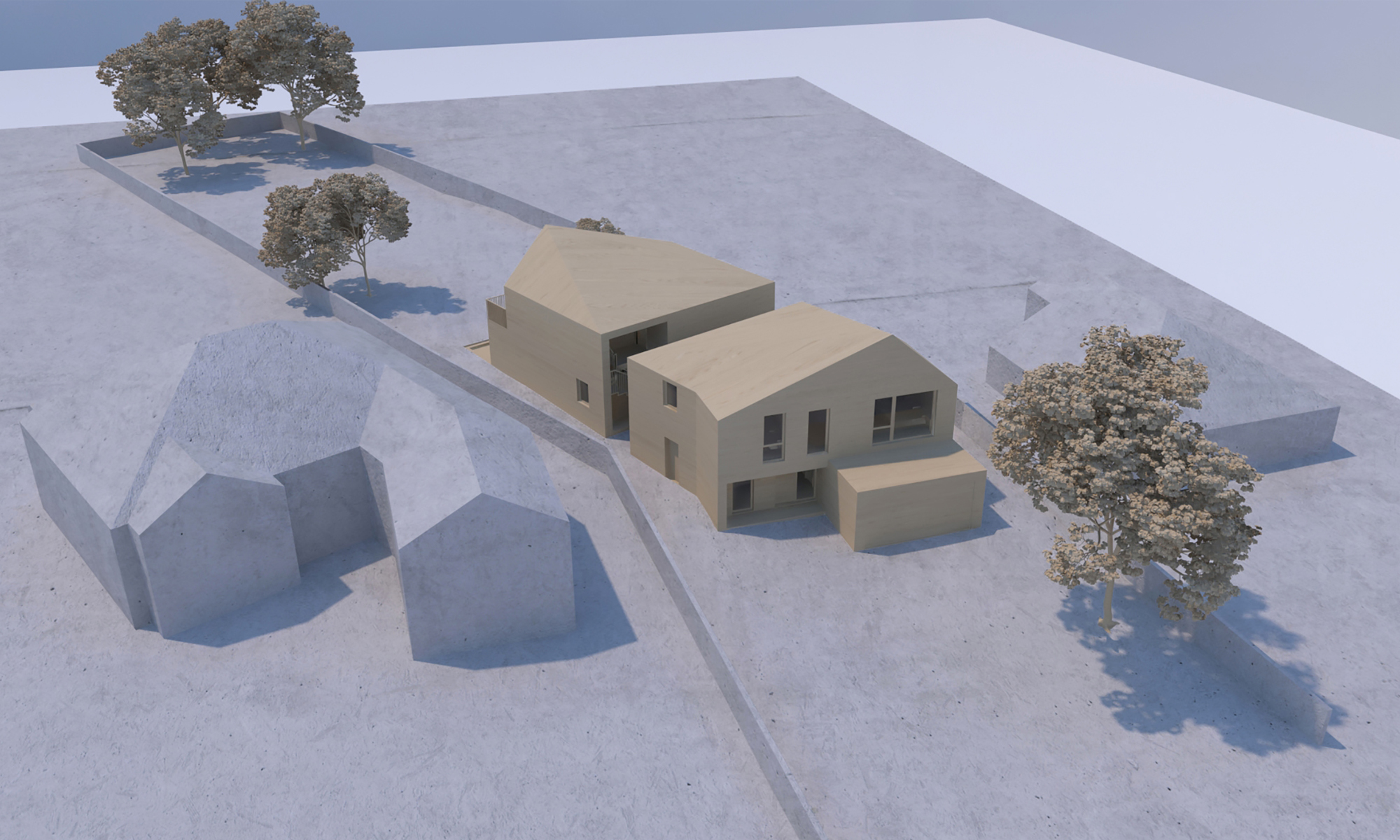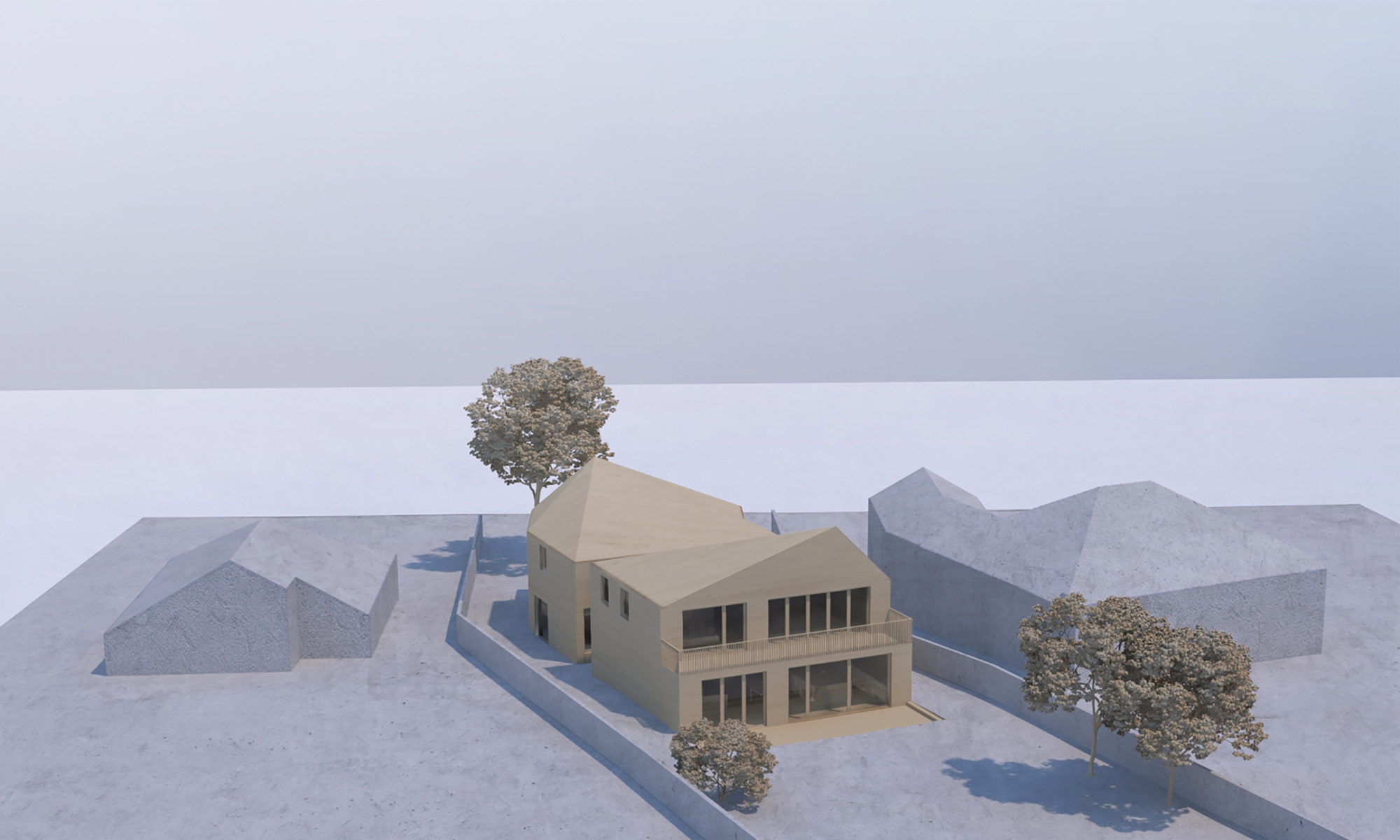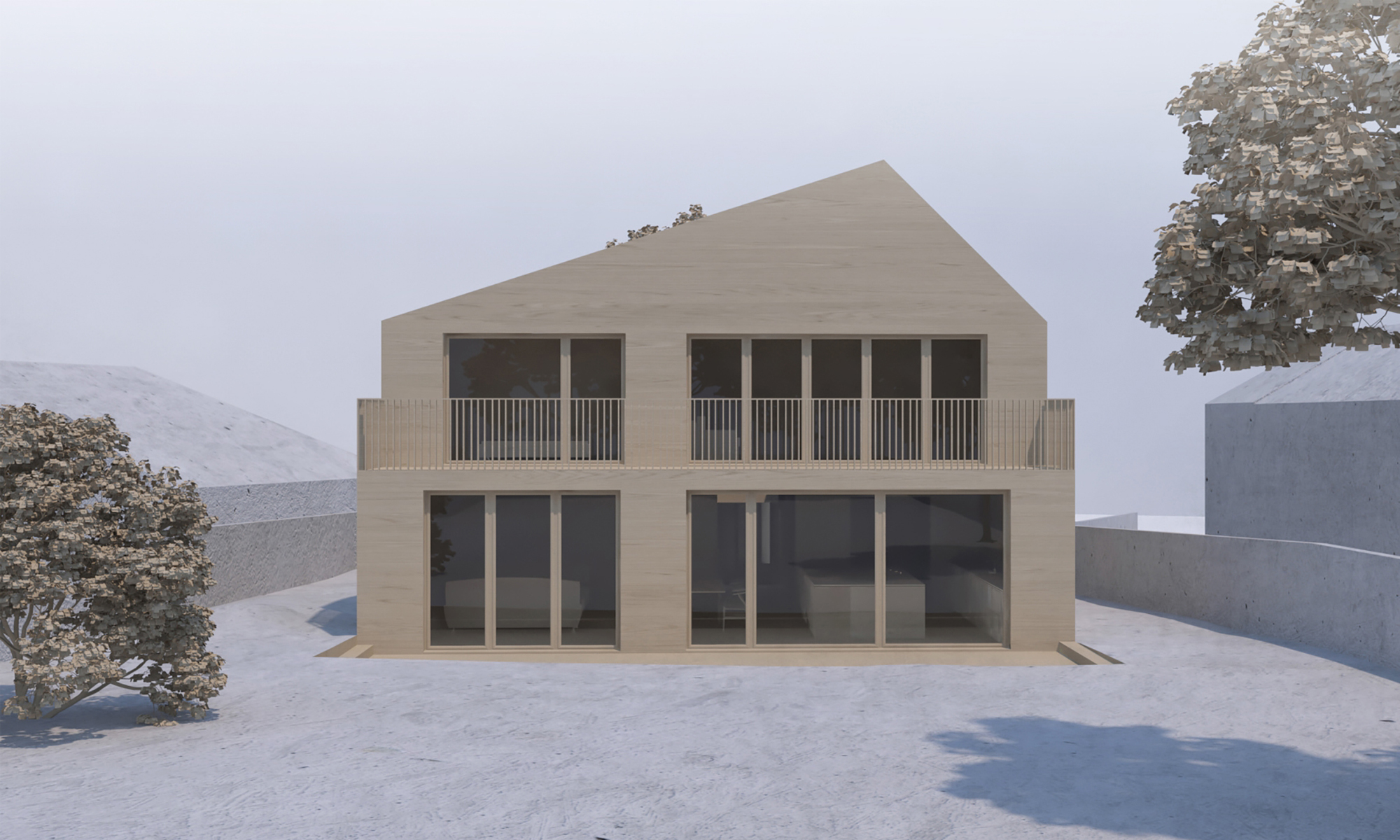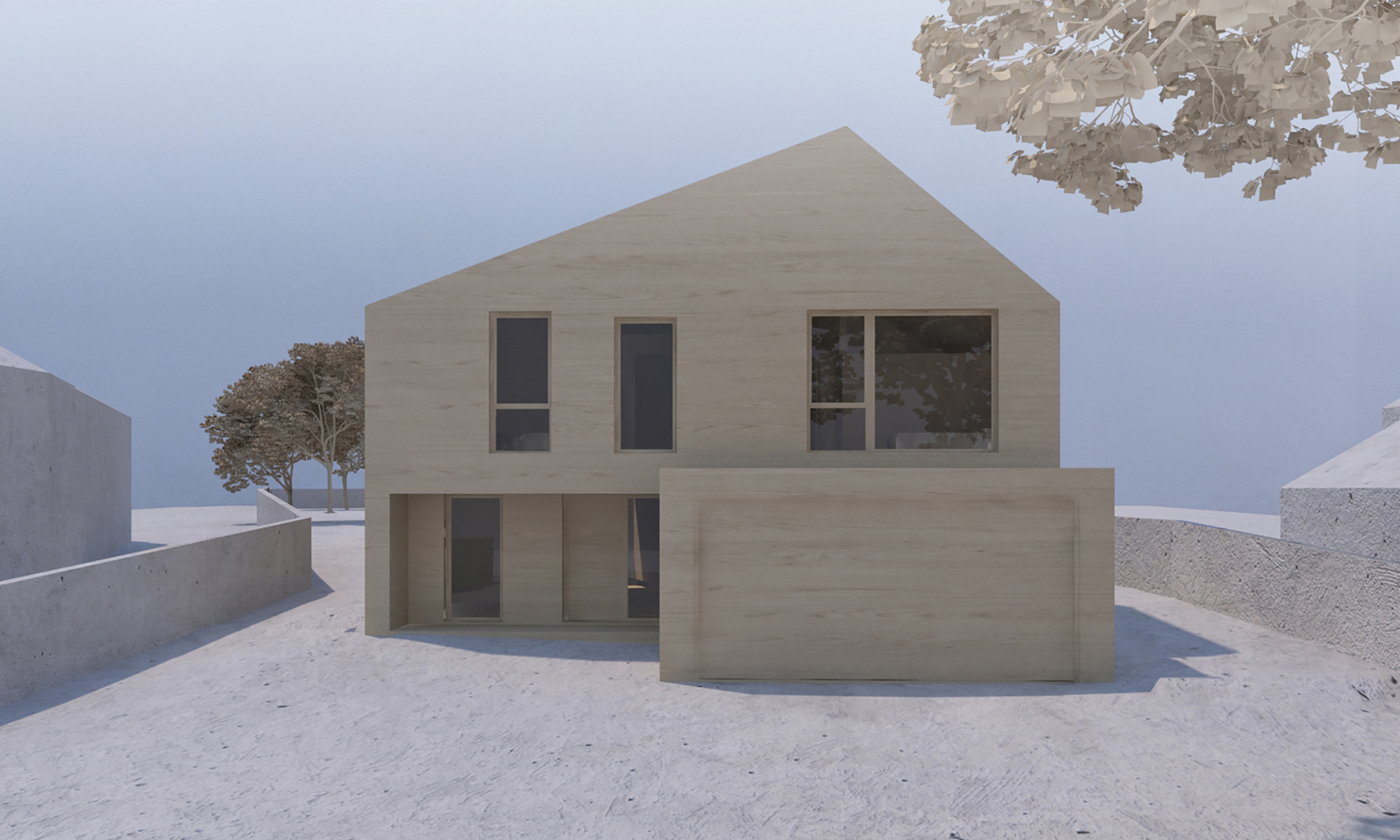
Form and Massing Models for a New Build Project in Ponteland
These are form and massing models for our new build scheme in Darras Hall, Newcastle.
We are proposing to create an asymmetrical home, which makes the most of the sites opportunities and constraints. The highly sculptural form looks to gain the maximum height available with the local planning bylaws, whilst protecting the amenity of the neighbours on either side.
The house will be built out of Cross Laminated Timber (CLT), which will then be wrapped in wood fibre insulation.
A carefully selected exterior material palette will assist the form of the building settle into the green siting and be a calm addition to the street scene.
We are in the process of consulting with the Local Planning Authority and the Darras Hall Planning committee, to make sure the design is acceptable in principle, before we press on with the developed design and ask for full planning permission.
