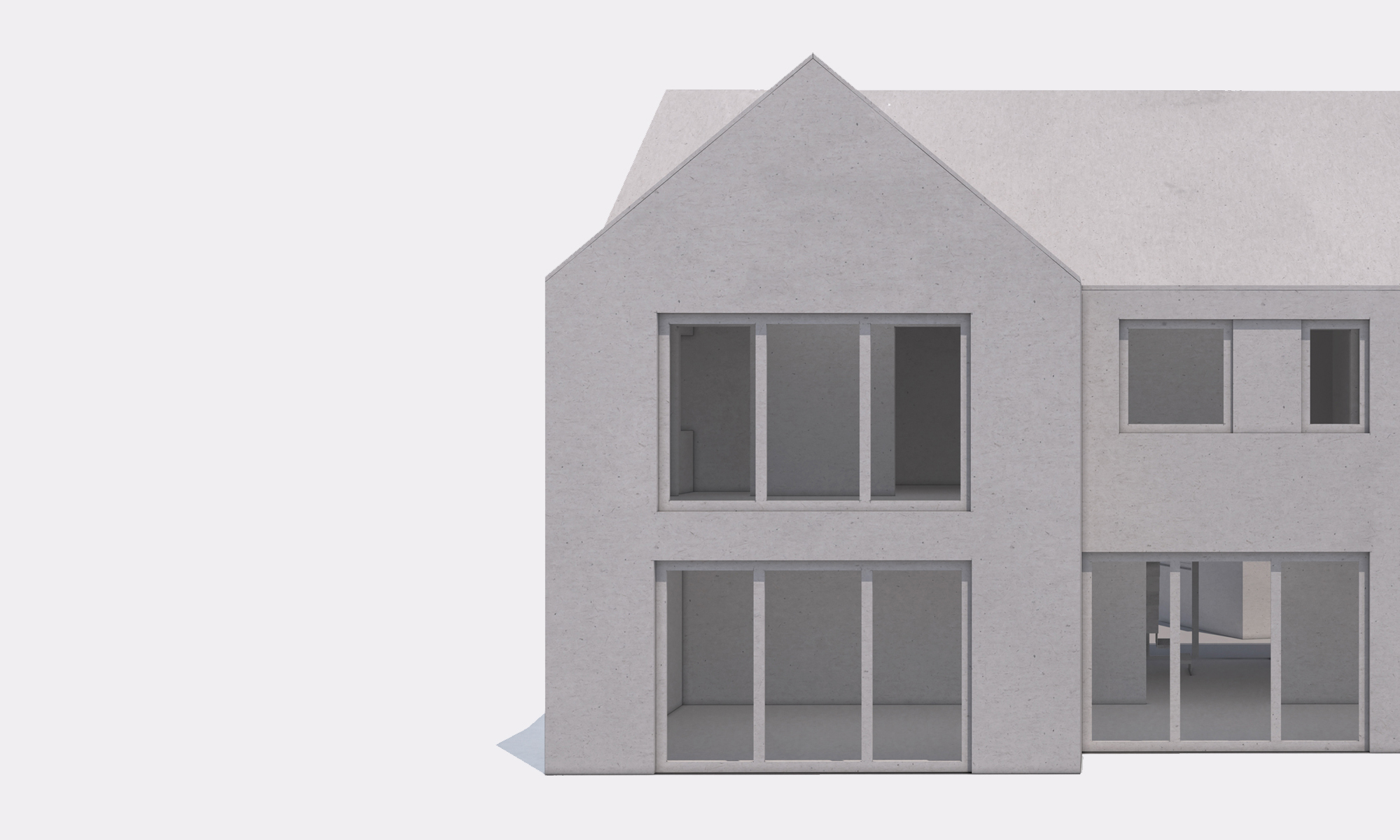
Planning Permission Achieved for our New Build Project in Gateshead
Following some challenging planning hurdles, we are delighted to have achieved planning permission for our Stepped House new build project in Gateshead.
The house will benefit from a large front garden to the east and smaller rear garden to the west. The front garden is situated two metres above the main house.
The client asked for a direct connection with this elevated outdoor space from the ground floor of their home. Our response to this was to provide a separate outbuilding at the higher garden level, which is then connected back to the house via a stepped glazed link which climbs a tiered landscape design.
The angled outbuilding will provide a large living space and playroom that will spill out onto the south facing garden. The aim is for the design to encourage the front garden to be used as a traditional back garden, hosting BBQs, play, sports and outdoor seating areas.
The Technical Design phase has commenced with the building going to site Spring 2020.
