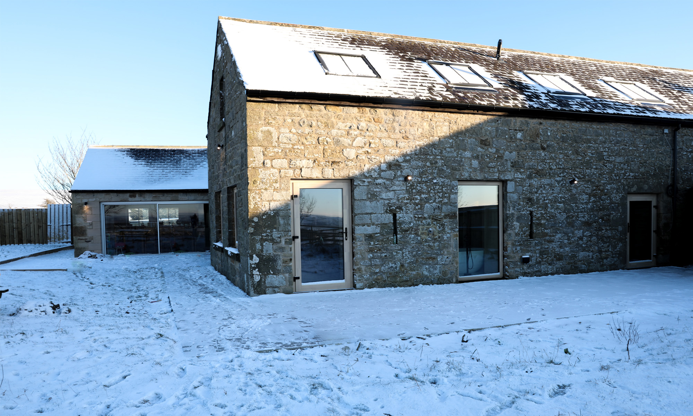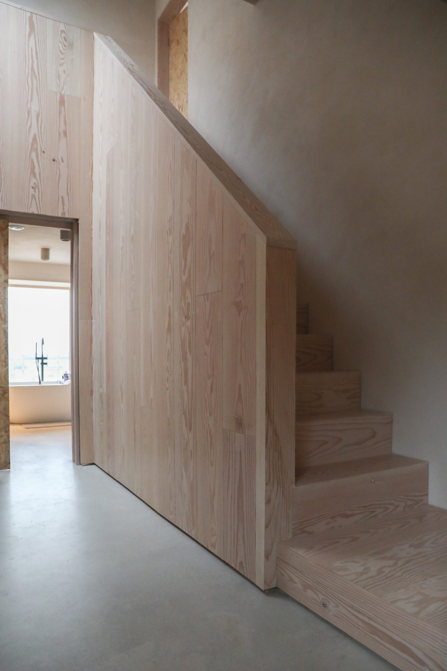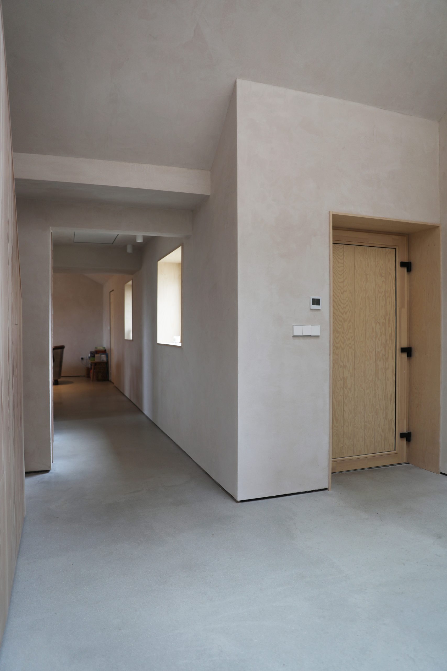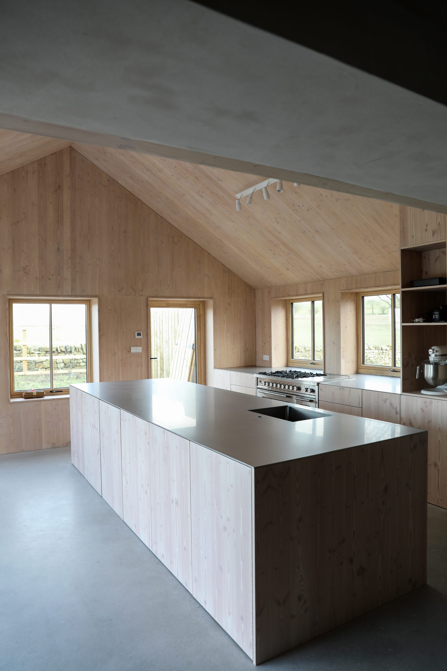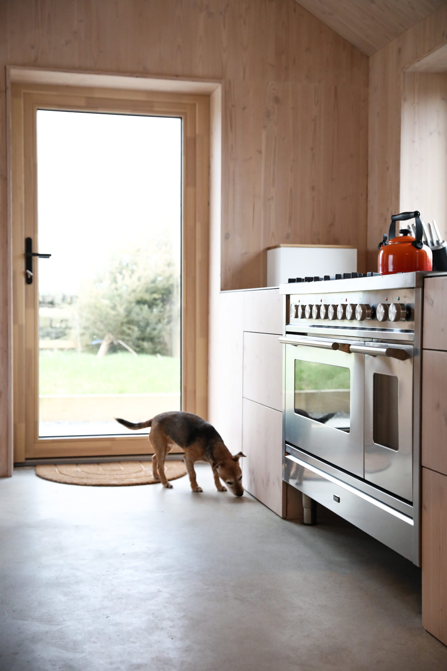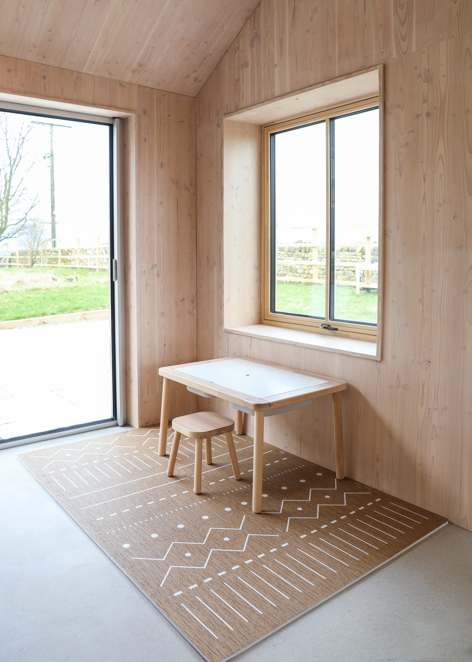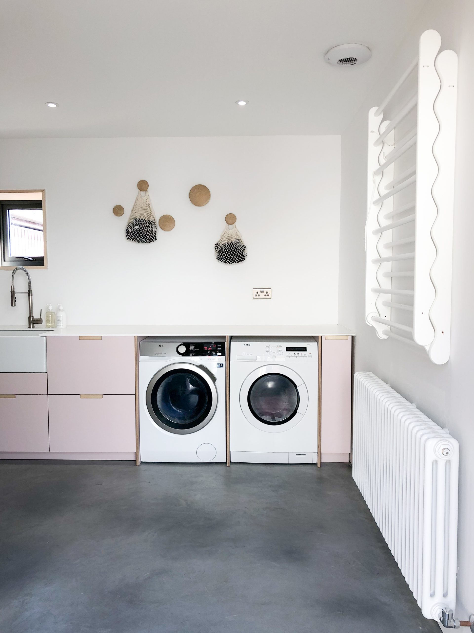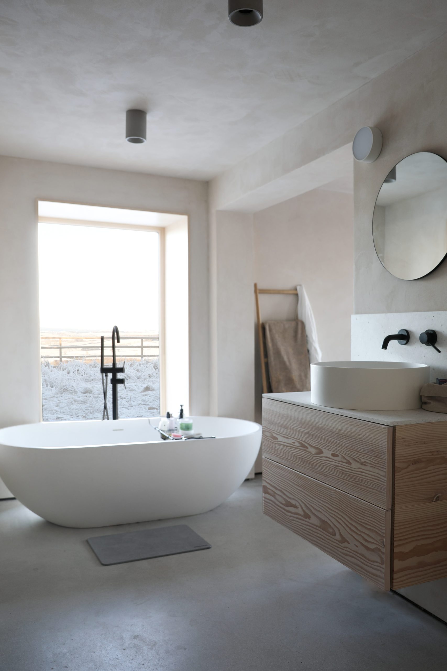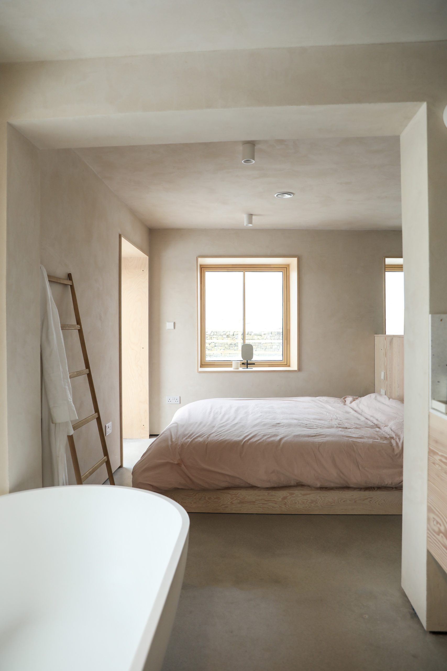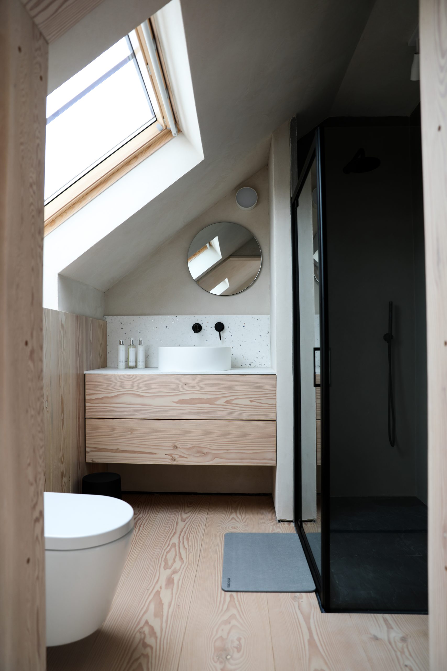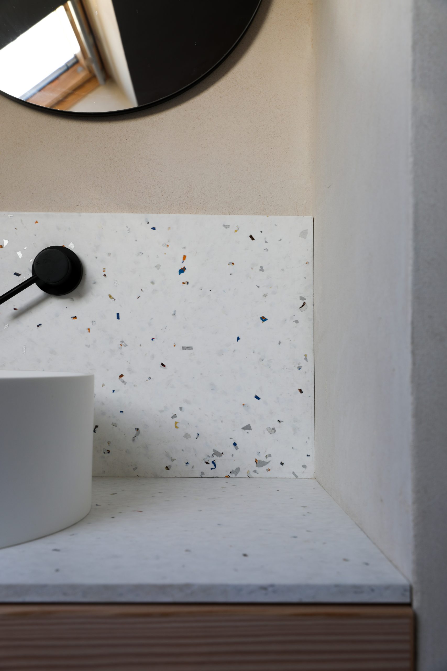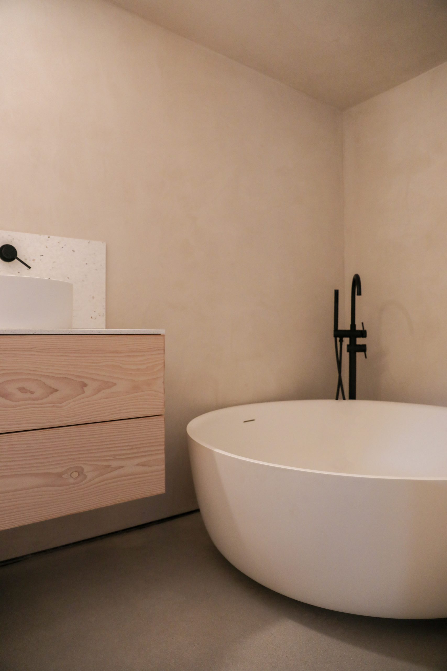Dougie House
Northumberland
This is an extension and full renovation to a Grade II Listed barn in Northumberland.
The clients wanted to make the most of their views over the Tyne Valley and create more space for a family home.
An extension has been added to create a spacious open plan kitchen dining living area and a larder has been added by knocking through to use some of the space in the garage. The attached stable has been converted into a utility /dog room and all the bedrooms now are en-suite.
The finishes are very minimalist with concrete floors, clay plastered walls and Douglas fir wood used throughout.
The windows were enlarged where possible and full glass panel doors were included to maximise the amount of natural light coming into the rooms.
The property has underfloor heating throughout and an MVHR system, which provides fresh filtered air whilst retaining most of the energy that has already been used in heating the building.
Status
Completed 2022
Size
60m²
Type
Residential Grade II Barn Extension + Renovation
Client
Private Client

