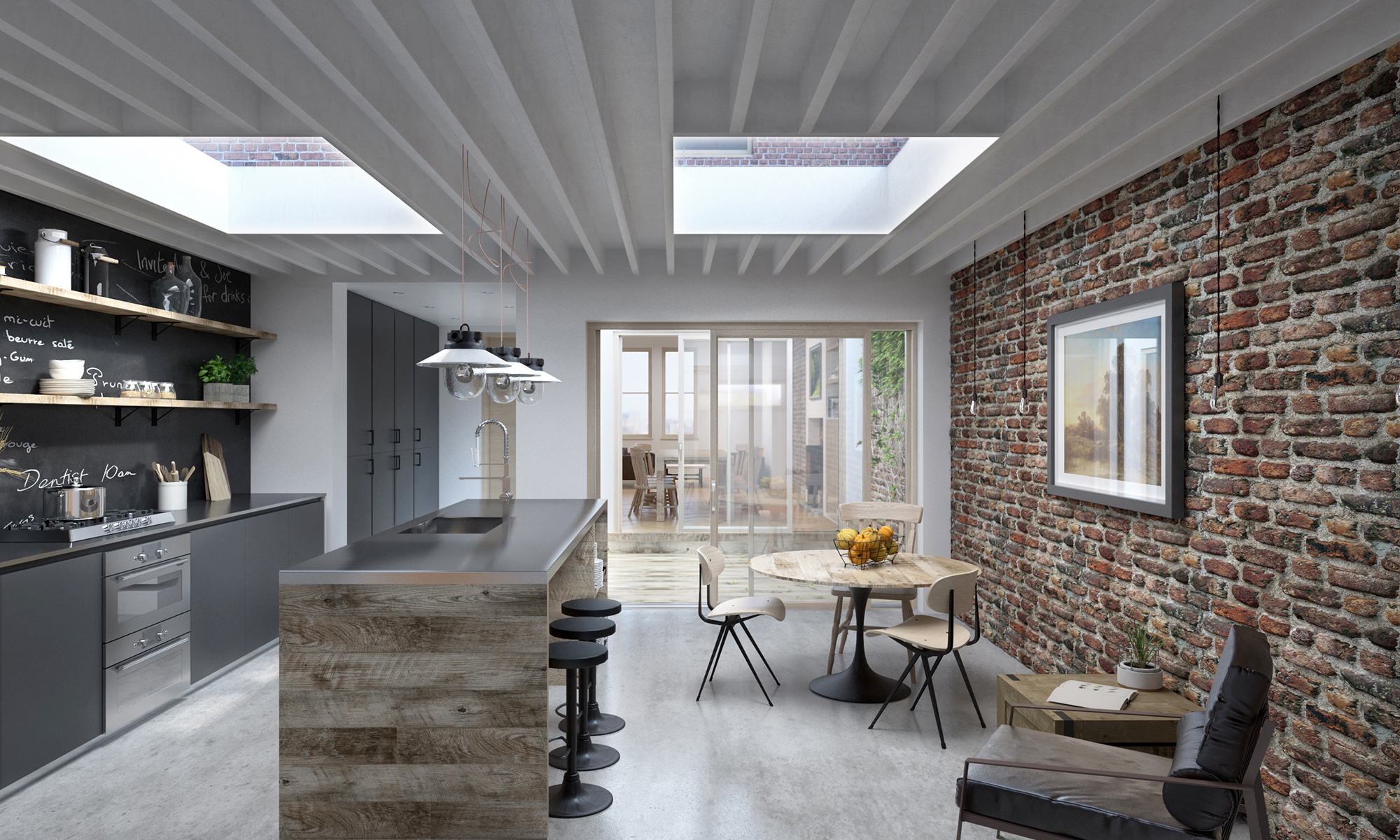Hedley Street
Newcastle upon Tyne
This project is a garage conversion in Newcastle upon Tyne.
The client requested an open plan kitchen dining area with a ‘modern rustic’ interior design. We achieved this by introducing recycled timber, reclaimed brick walls and school classroom furniture.
The previously disused courtyard now becomes the centre piece of the ground floor, connecting all of the living spaces.
Large sliding glass doors and skylights fill the rooms with daylight.
Size
250m²
Type
Residential Garage Conversion
Client
Private Client








