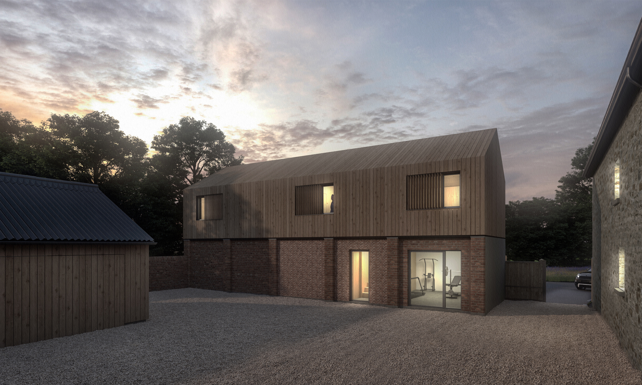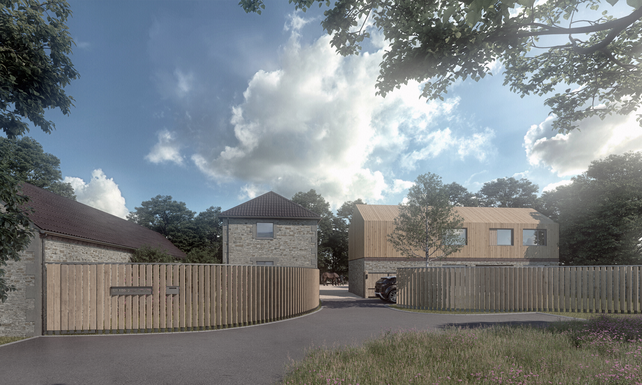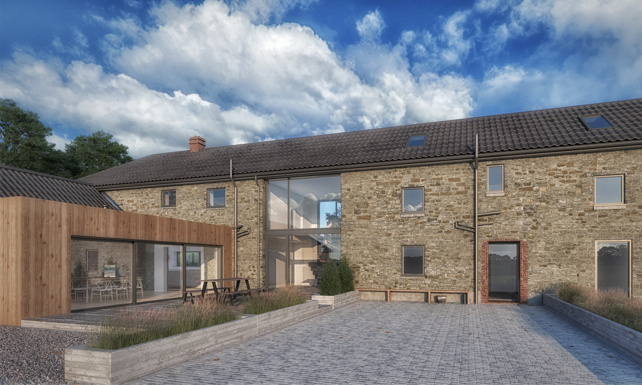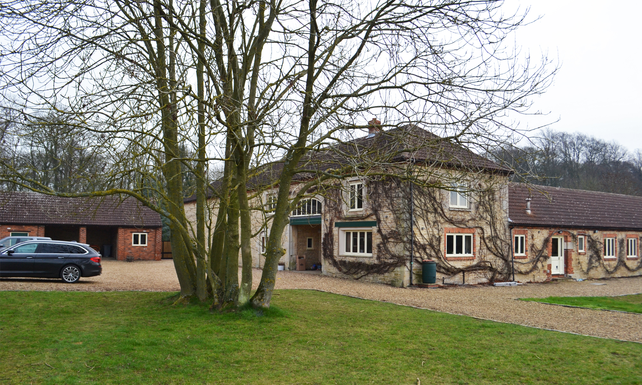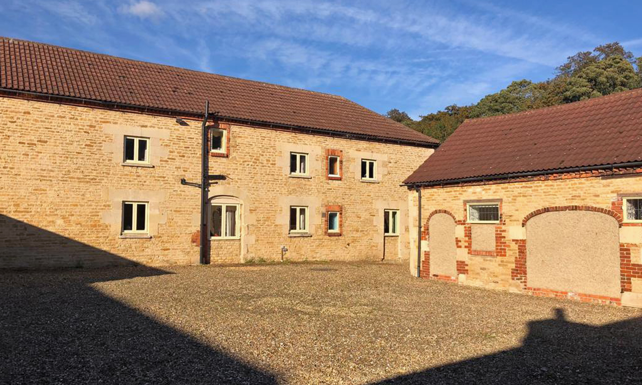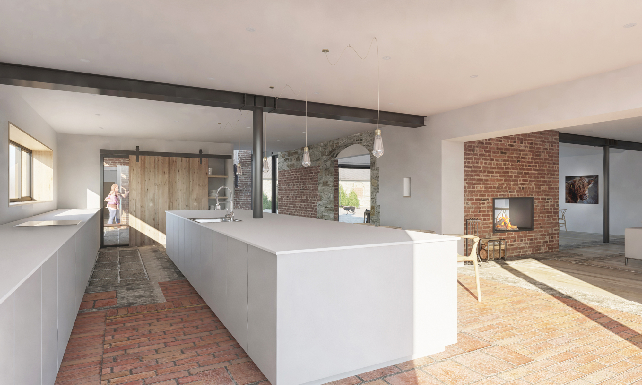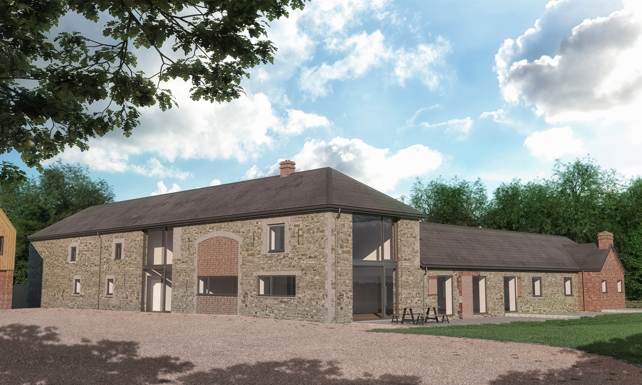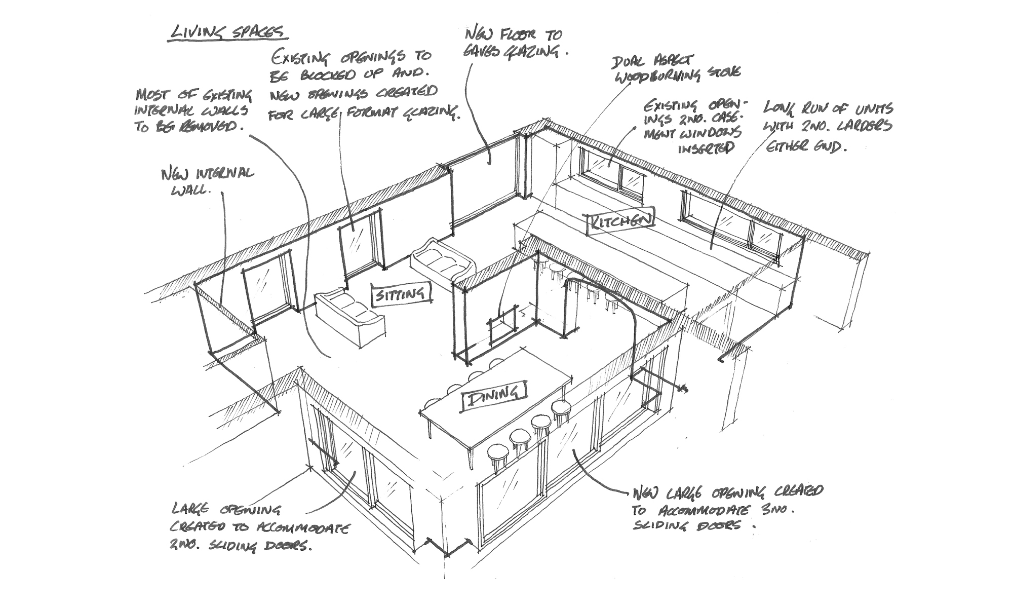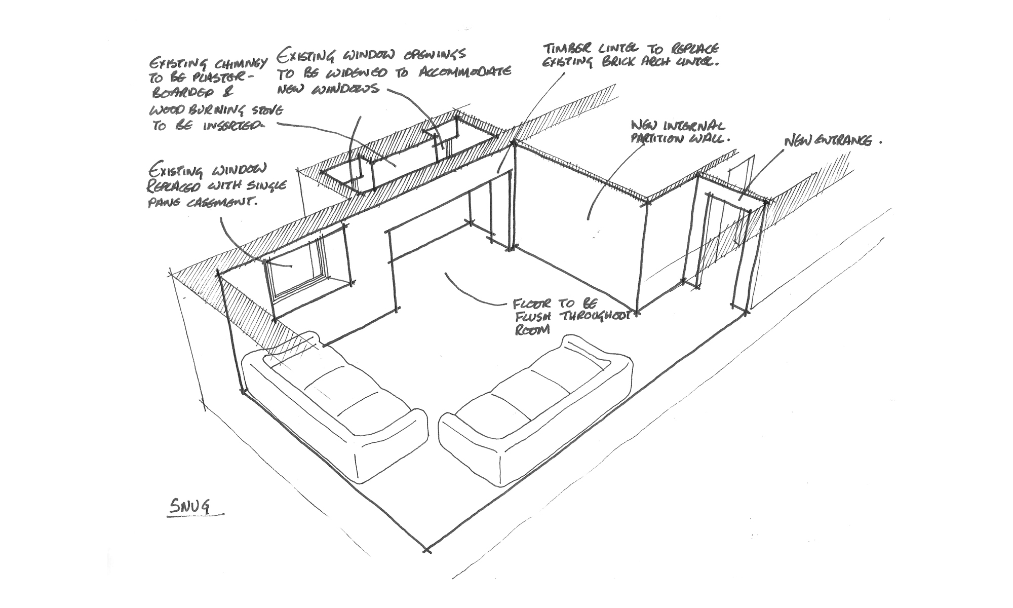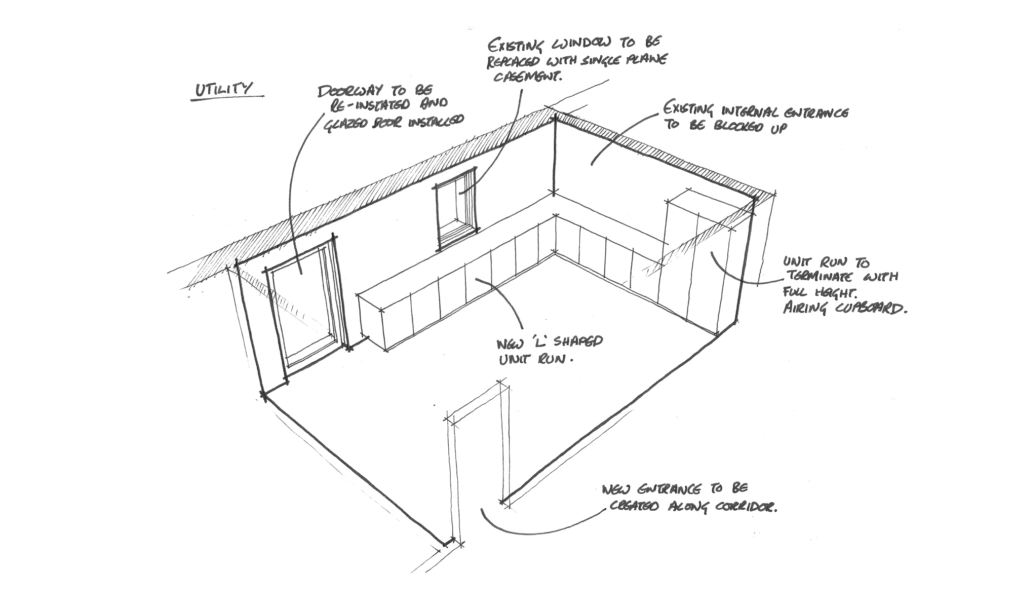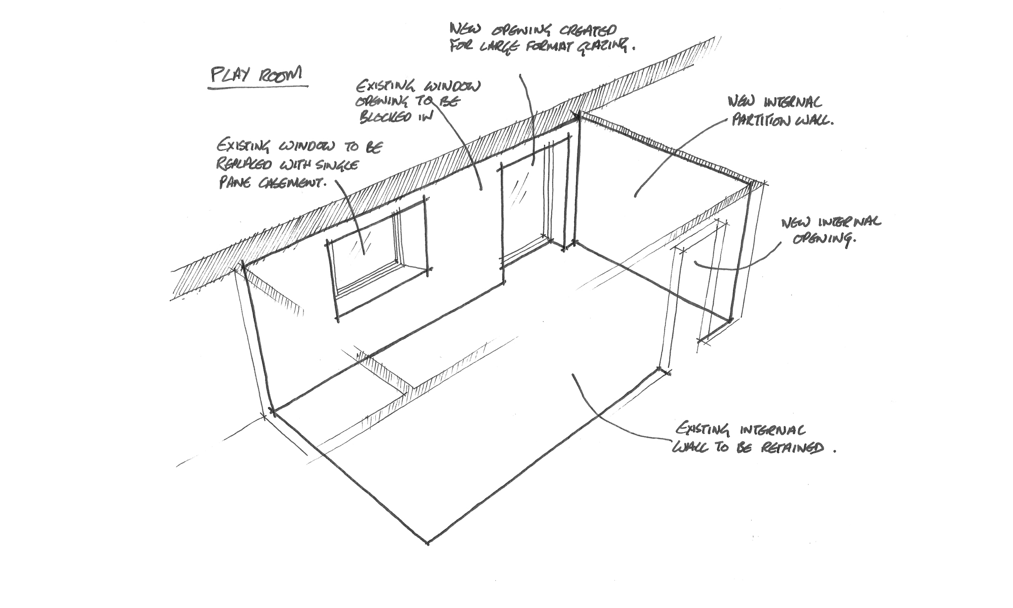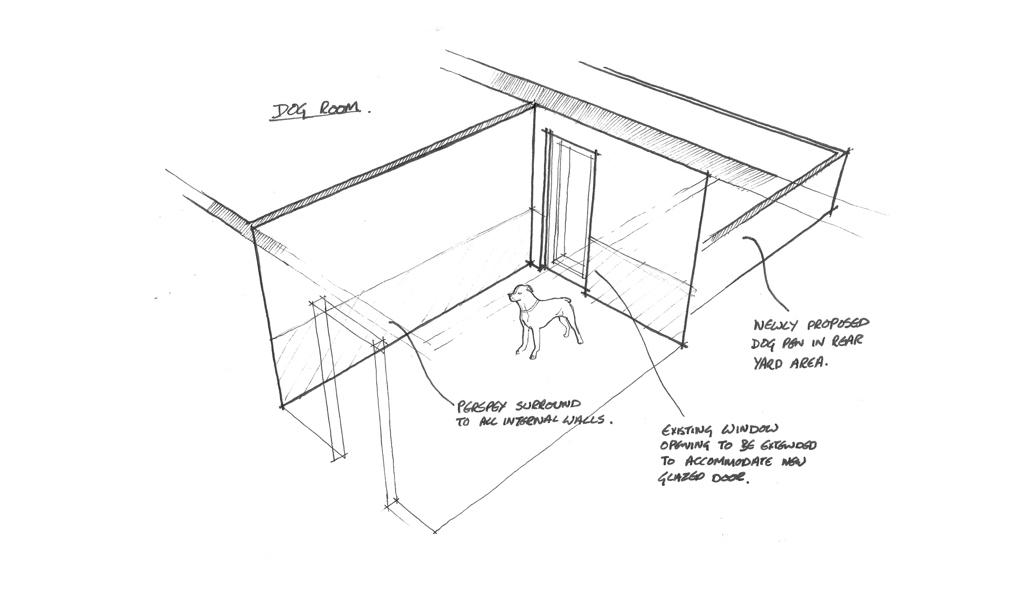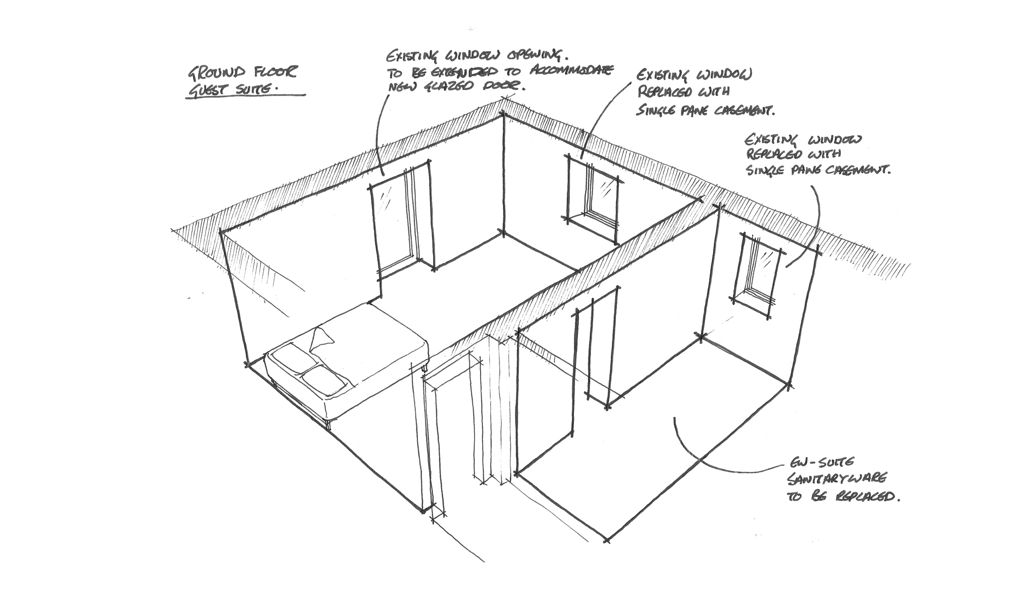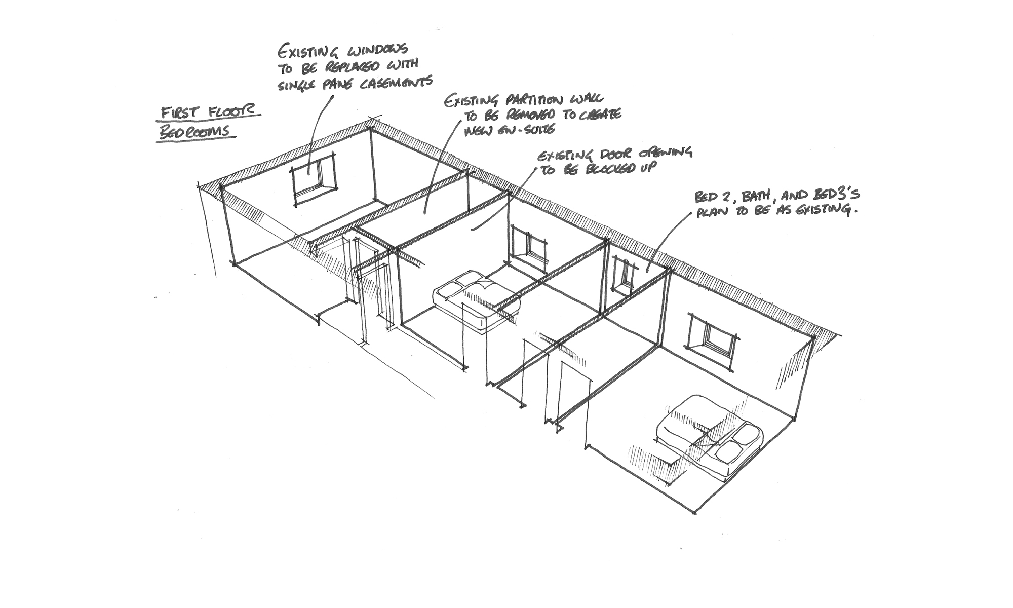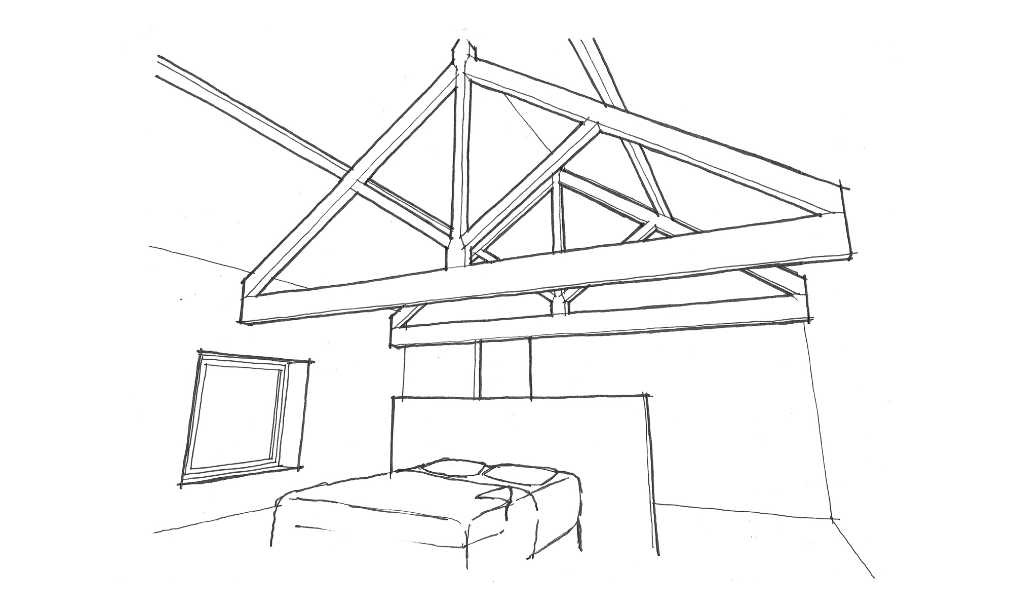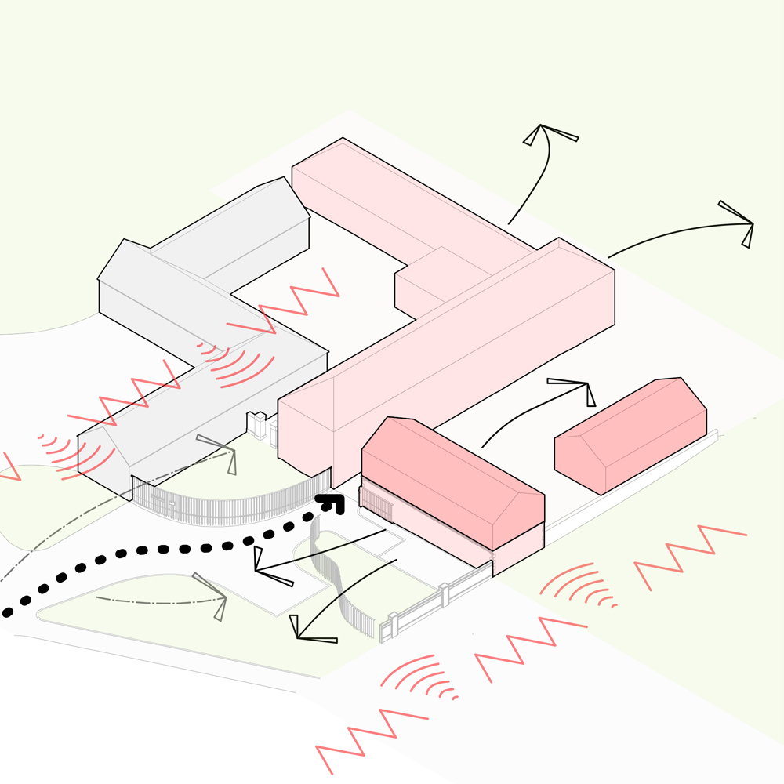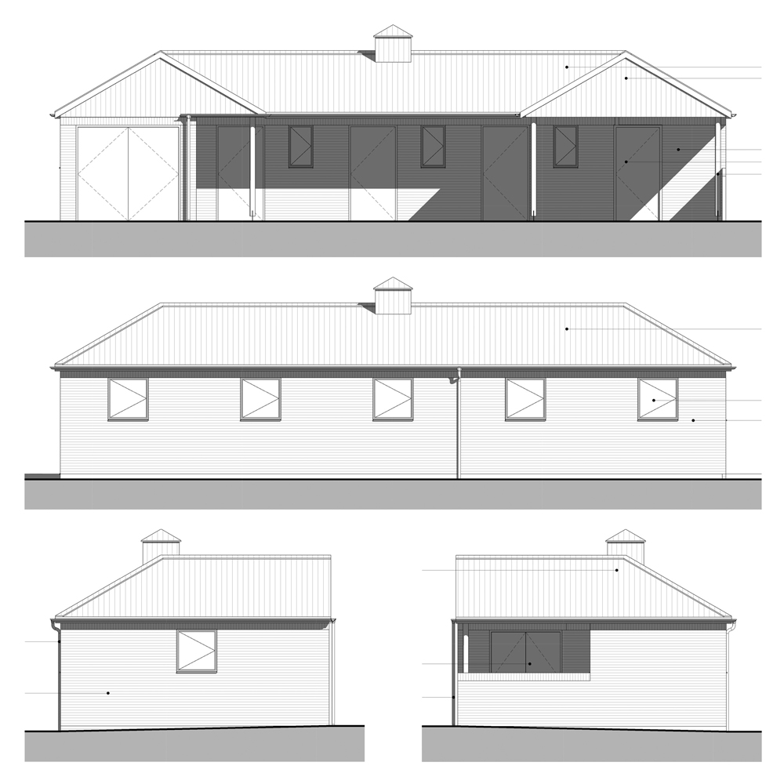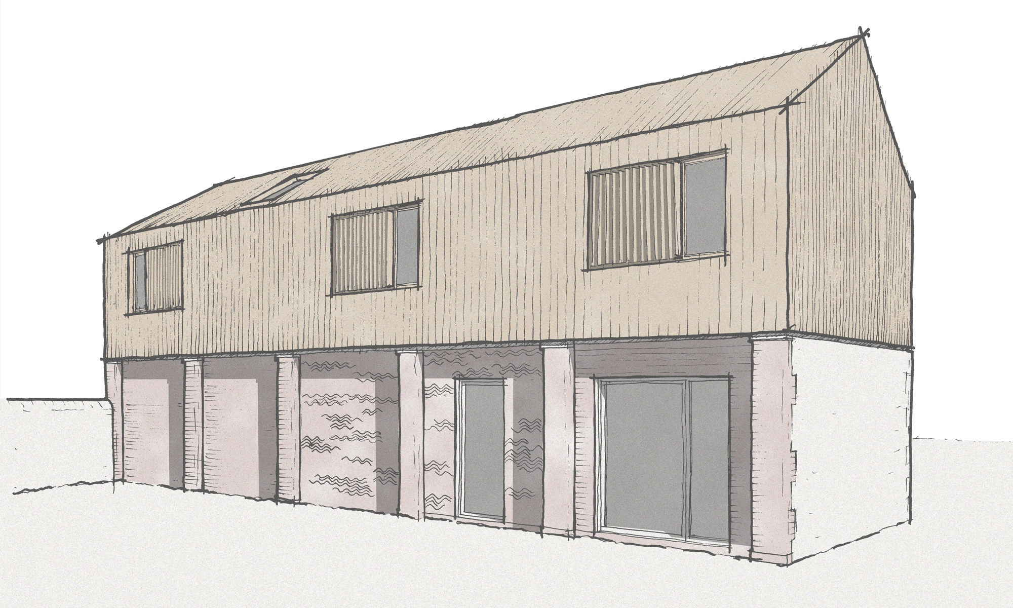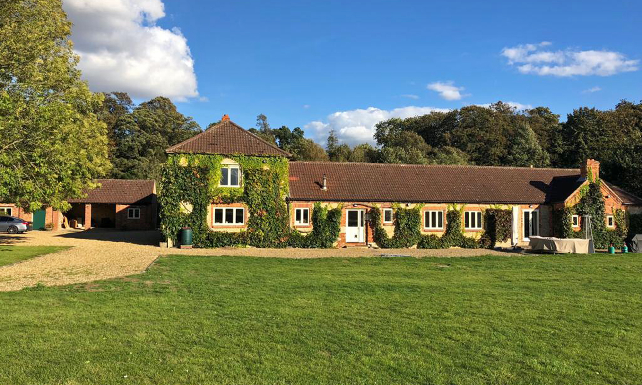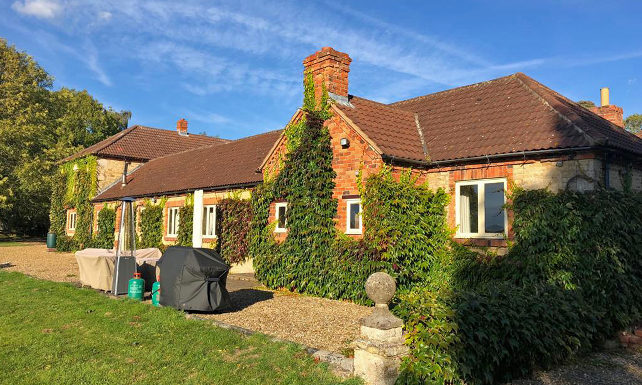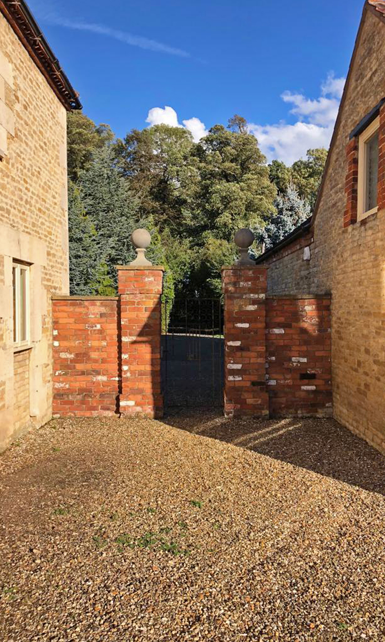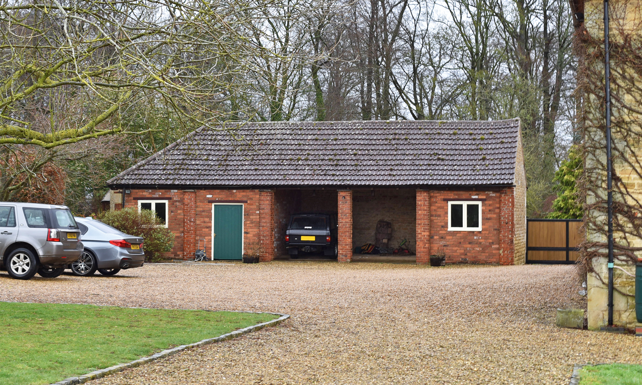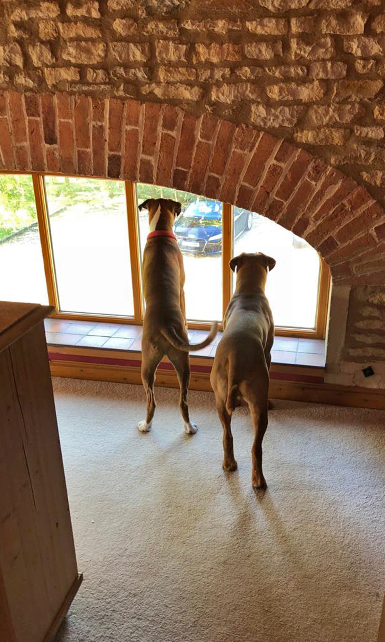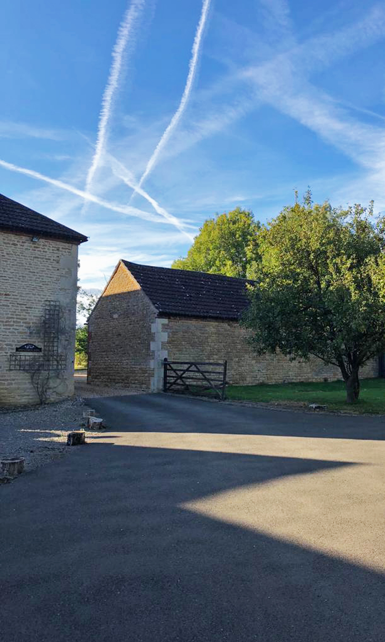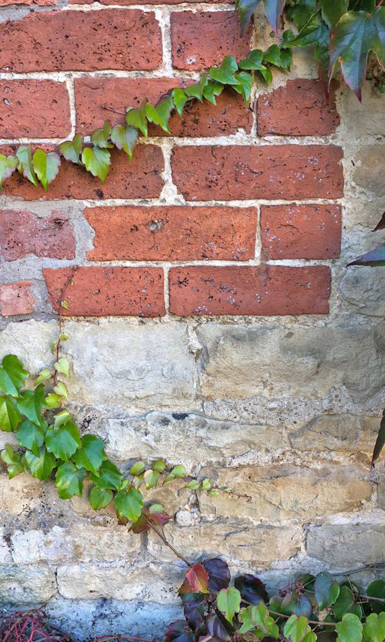Pantile Barn
East Midlands
Greatspace have been appointed to overhaul a large country estate in the East Midlands.
The client has asked for a new equestrian development and a full renovation of the existing barn conversion dwelling. They have also requested for their garage to be converted into an annex, home gym and office. This is to be replaced with a new standalone garage and carport.
Having been unsympathetically altered and extended in the past, the relationship between internal spaces had become disconnected.
The overall concept for the development aimed at bringing more contemporary elements to the building whilst maintaining design values of what constitutes a ‘farmhouse’.
The interventions that were introduced are:
Replacing all existing fenestration alongside altering or creating new openings to make the most of views out to the surrounding landscaping and maximising natural light.
Making minor but important adjustments internally to provide a better relationship between spaces.
Providing annex accommodation through the extension of an existing garage whilst maintaining design consistency through a shared material palette.
Status
Planning
Size
500m²
Type
Renovation
Client
Private Client

