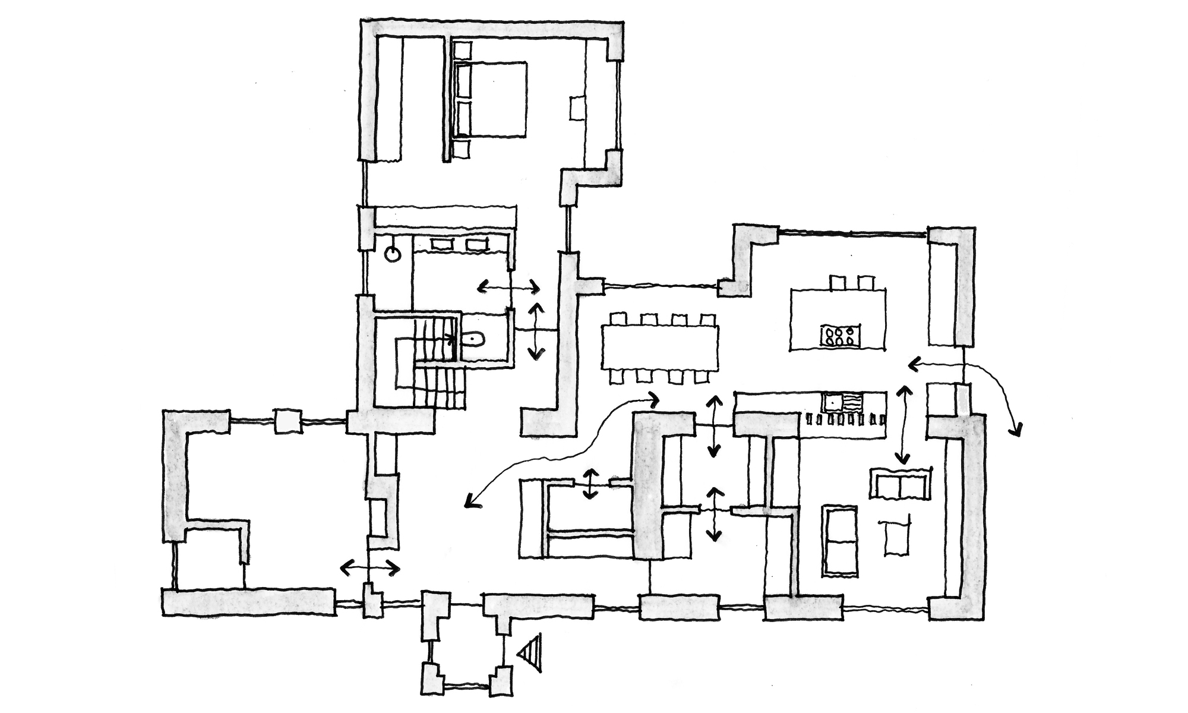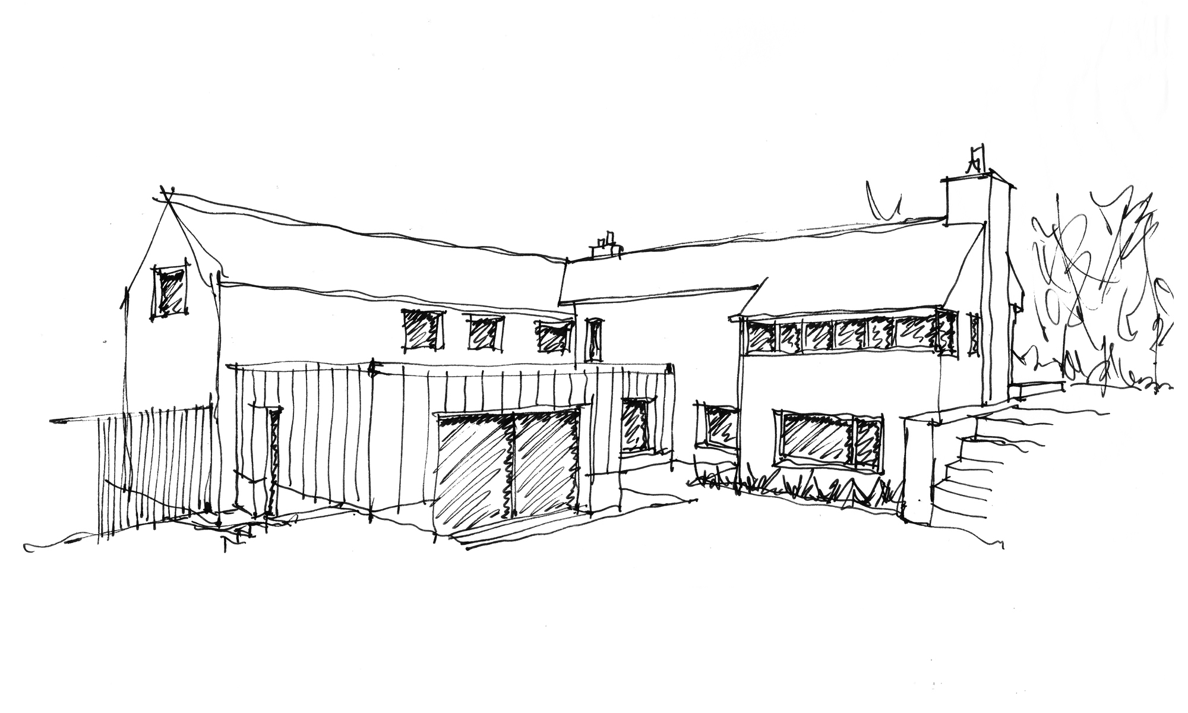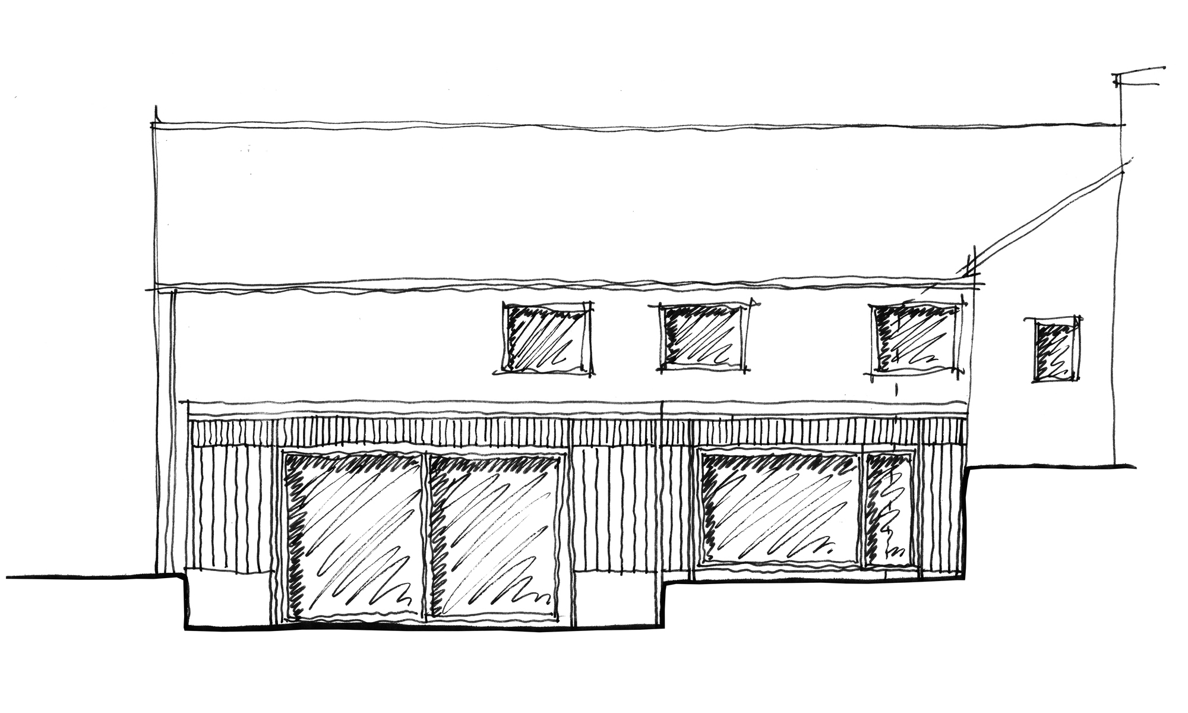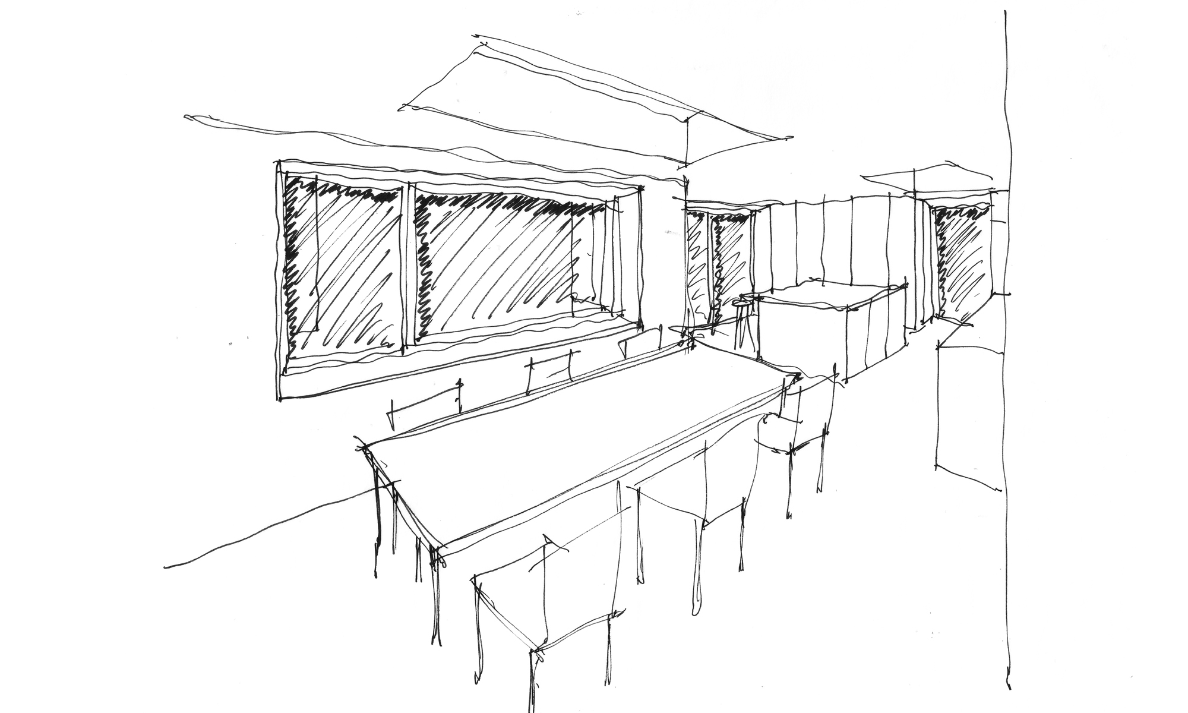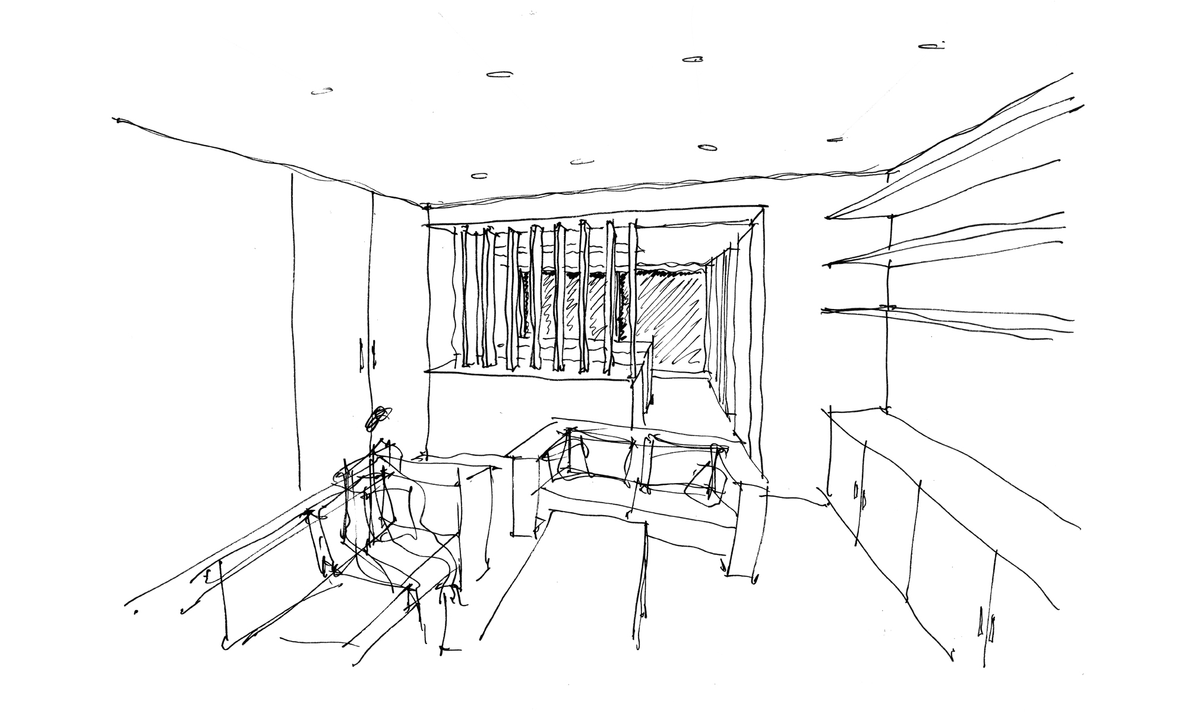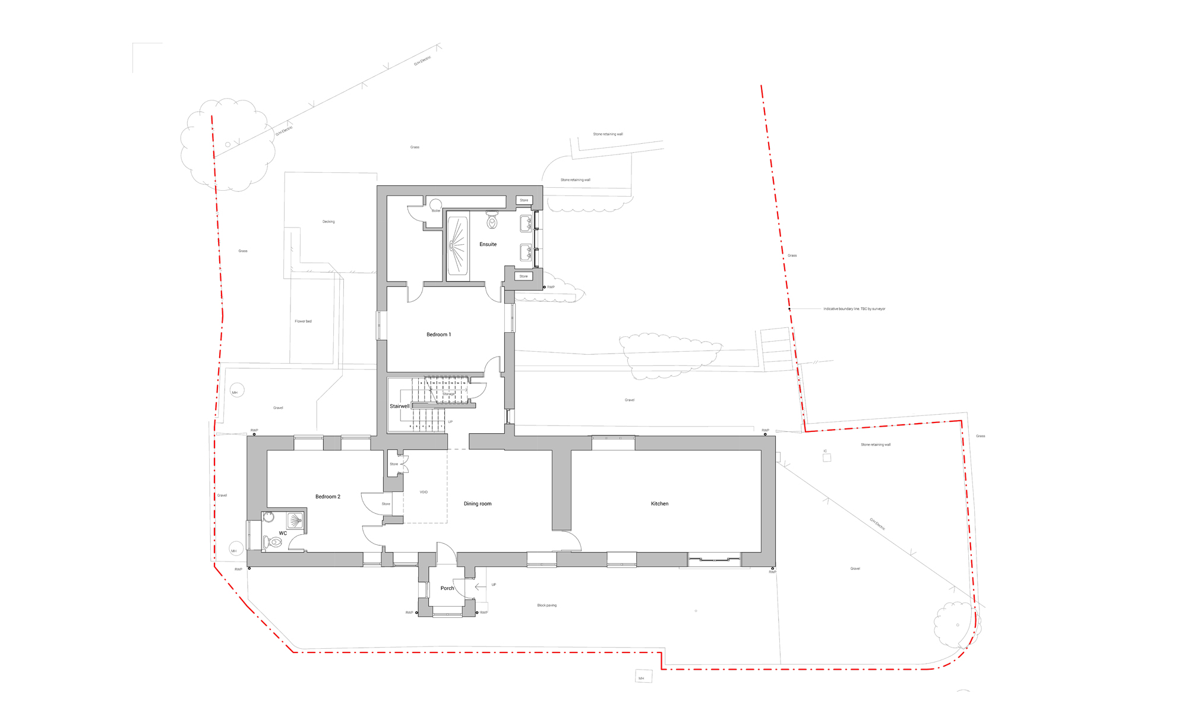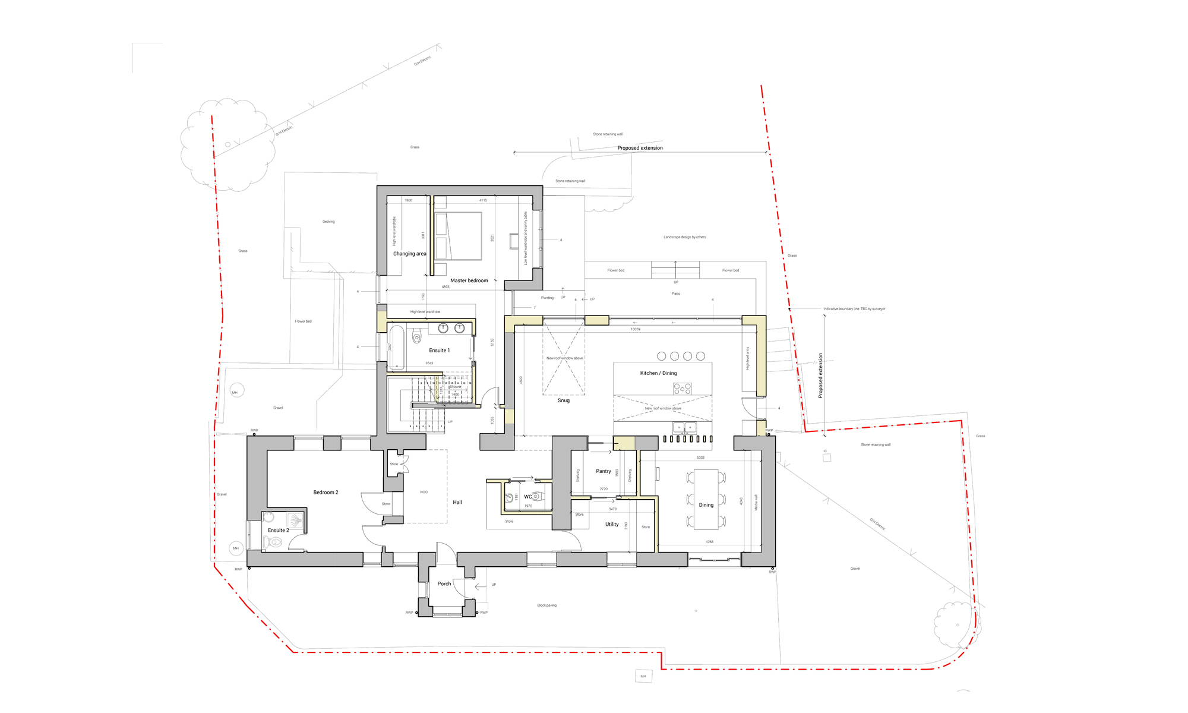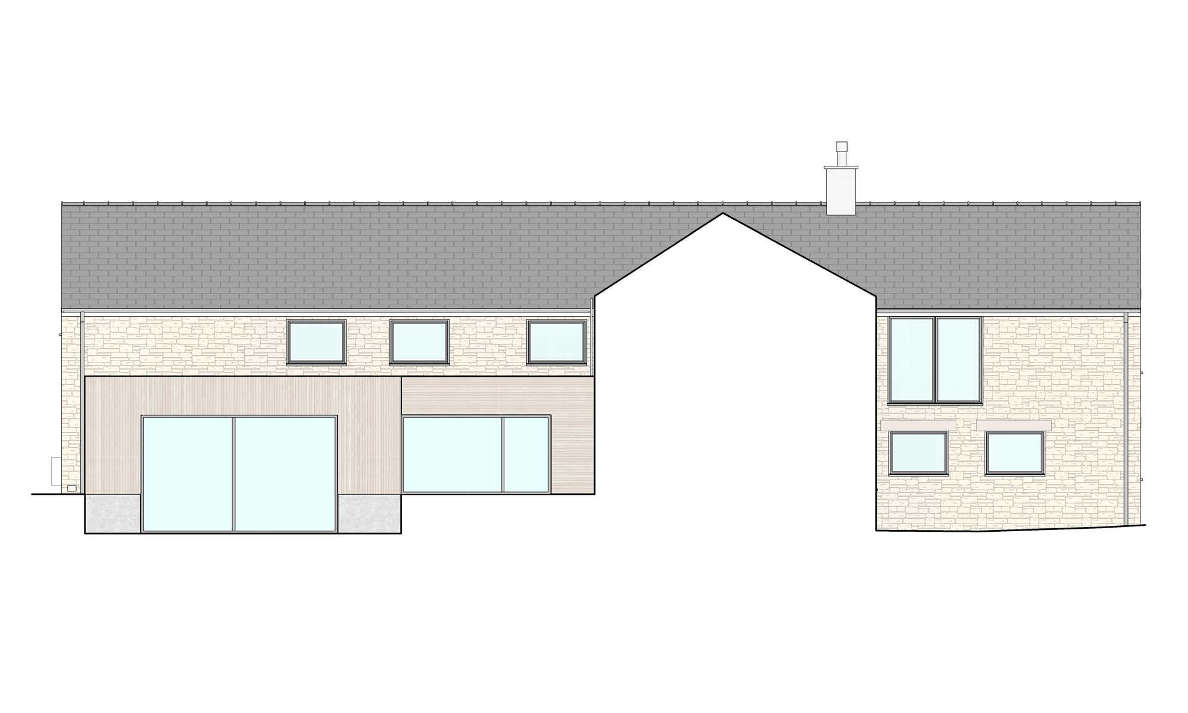Plinth House
Northumberland
This is a single storey extension and renovation to a converted stone farm building in Northumberland.
The design includes a meter high waterproof concrete plinth, timber cladding and large format glazing.
The extension will house an open plan kitchen living area and will be buried by nearly two metres and will slot into the landscape within a tiered garden design.
The client has asked for a simple muted palette of materials, including polished concrete floor and light timber kitchen units. The muted colours will help to amplify the greenery of the garden, viewed through a large set of sliding doors and a dramatic up-and-over window.
It was important for there to be a physical break but visual connection between the kitchen space and the snug. We have achieved this by using timber slats to make a permeable wall to the rear of the kitchen.
We were also asked to make the space flexible and apply clever joinery solutions for seating and storage. The up-and-over window will double up as a window seat when this area is used as a lounge, but it is also designed to the same width as a dining table to be inserted if used as the dining space.
In the two storey entrance hall, we are inserting a delicate timber panel box which will house a new WC and cloak storage. The foyer will also be refreshed to tie in with the new extension and to complement the wider house.
Status
Technical Design
Size
300m²
Type
Extension / Renovation
Client
Private Client



