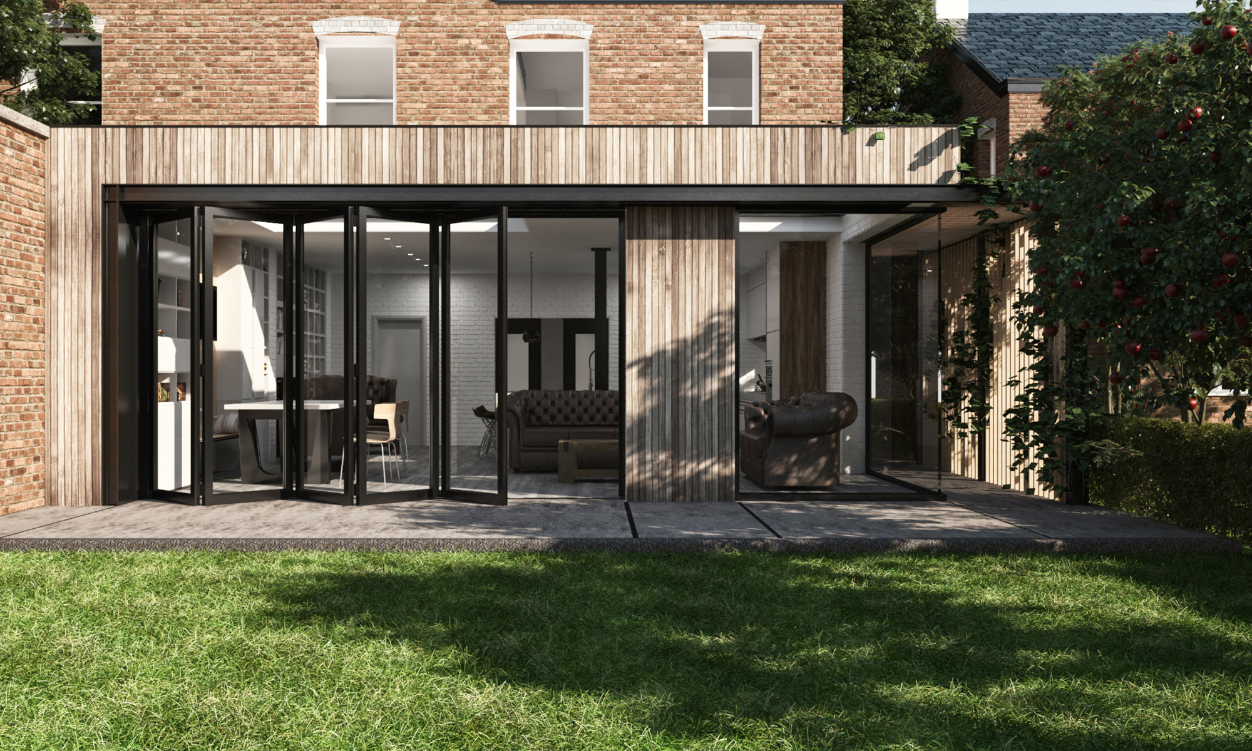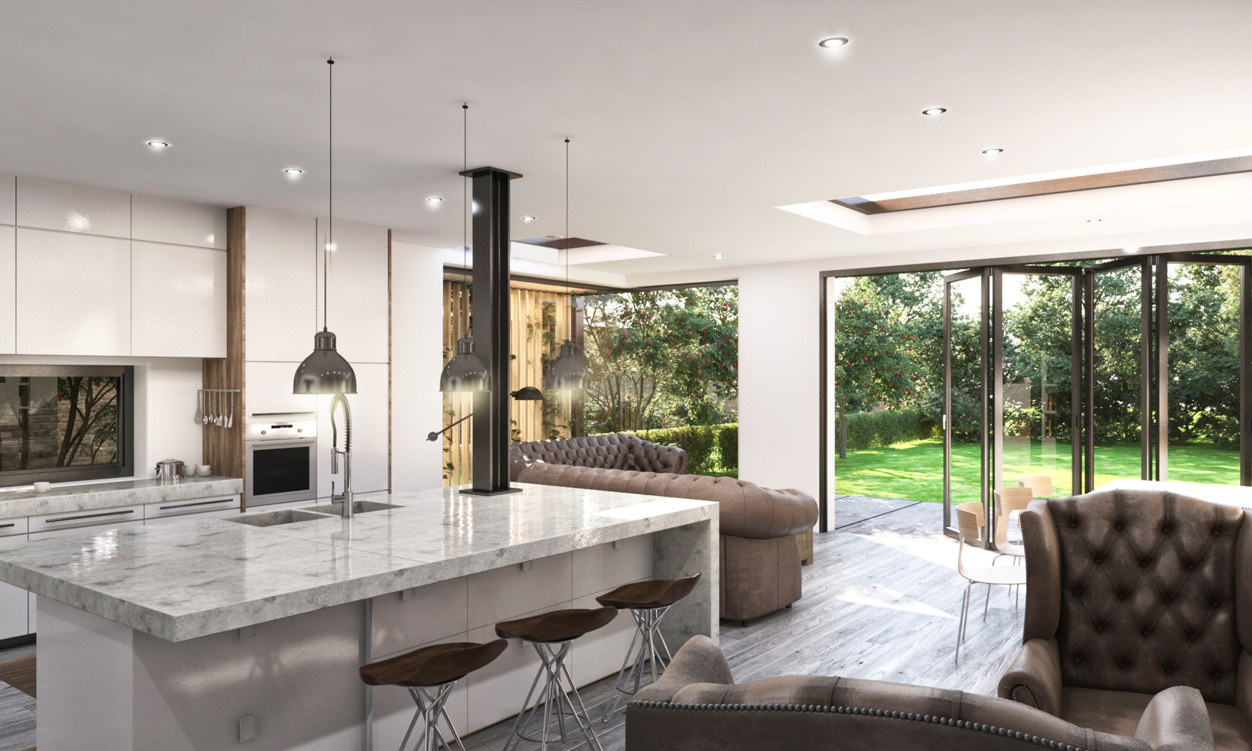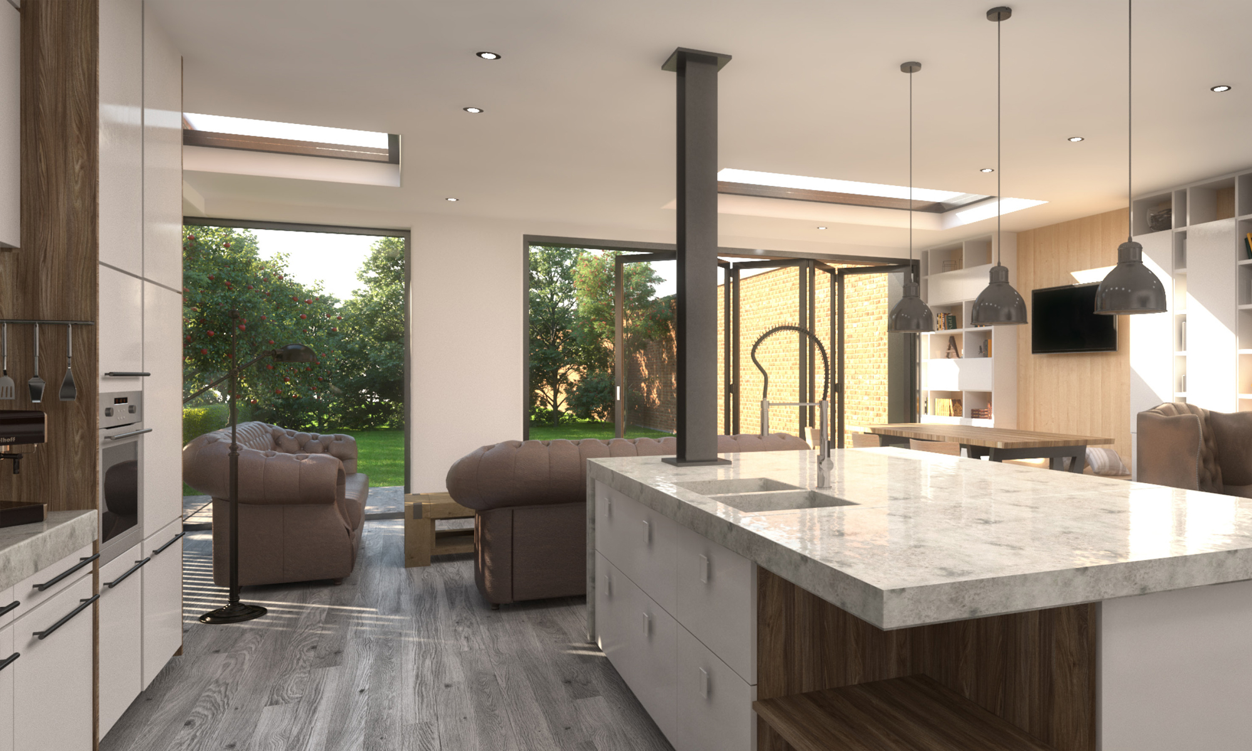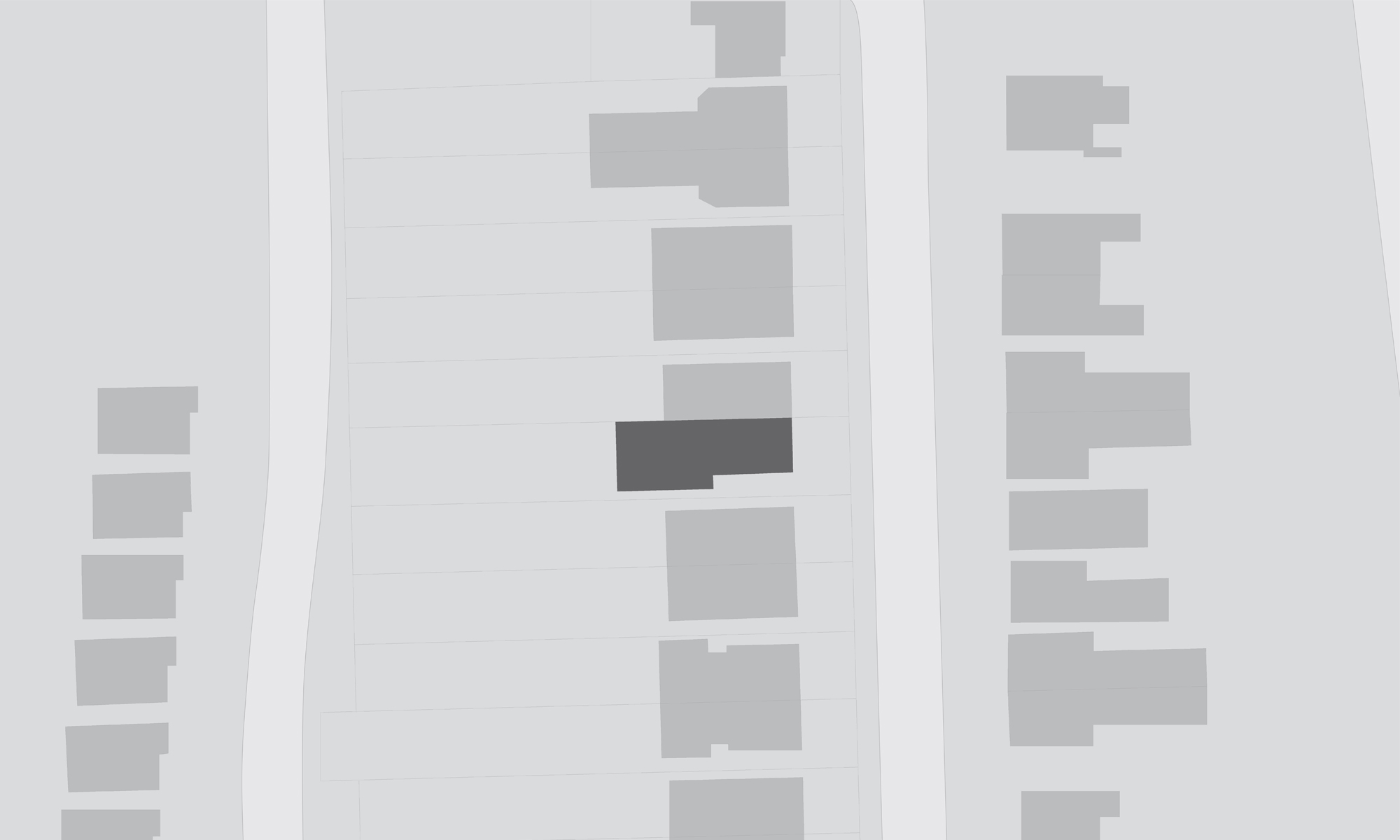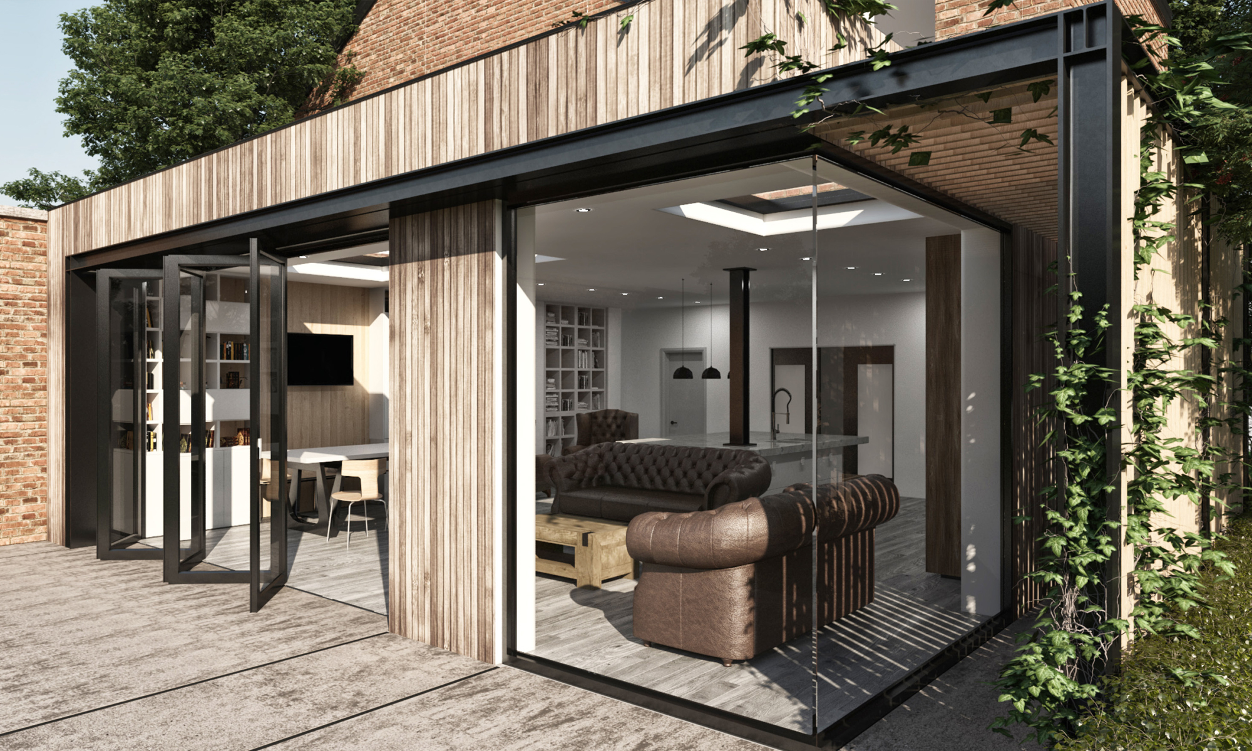Thorpe Lea
East Midlands
Greatspace were approached to design an extension for a Victorian home in Peterborough.
The clients asked for a spacious open plan kitchen dining area with a connection to their garden.
The scheme features timber cladding, a sedum roof, bi-fold doors and corner glazing unit.
The floating canter-lever is achieved by the ‘goal-post’ external blackened steel support, which continues on to provide a timber slatted privacy screen.
The extension flooring continues outside, making the room even bigger when the bi-folds are open and perfect for dining outside in the summer months.
Status
Currently on site
Size
250m²
Type
Residential Extension
Client
Private Client

