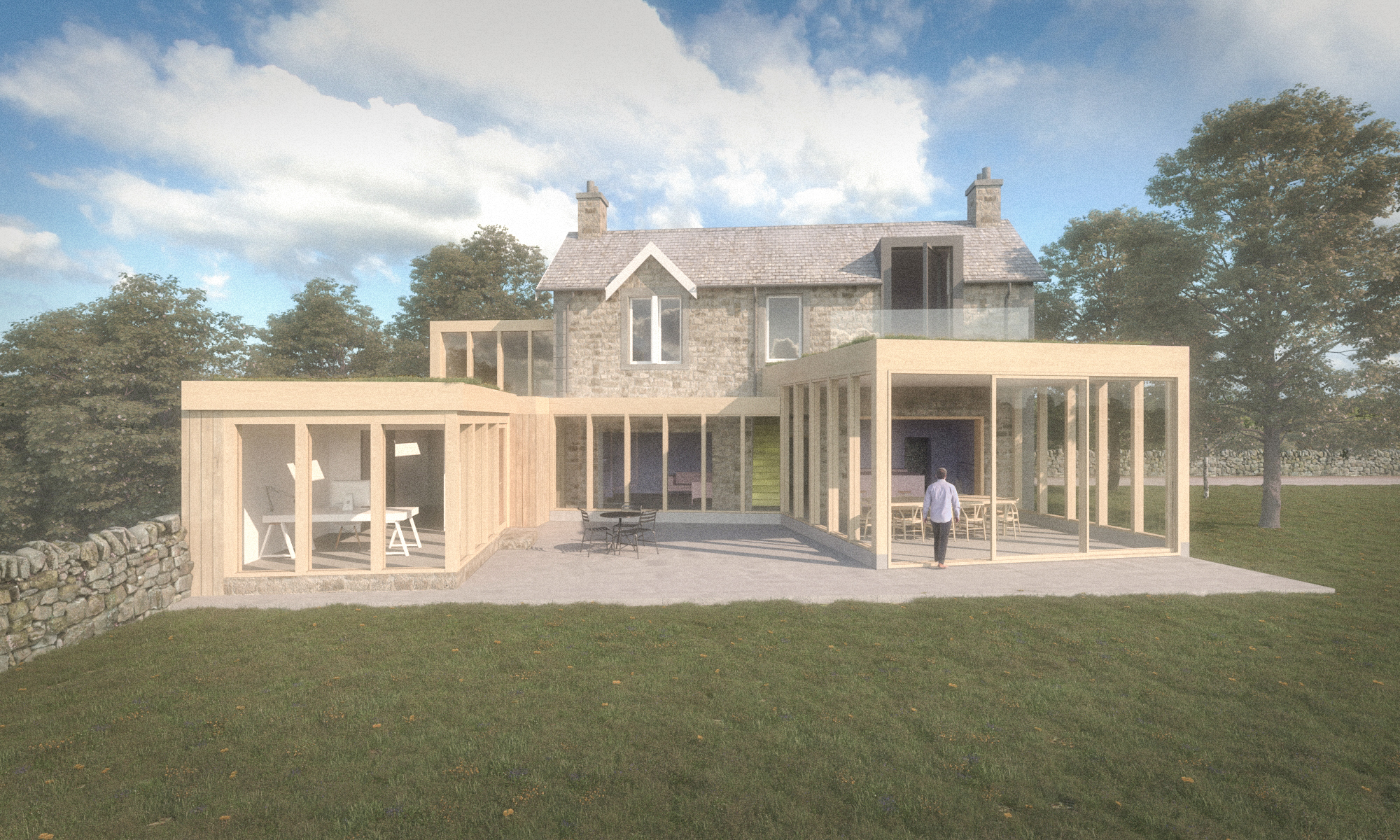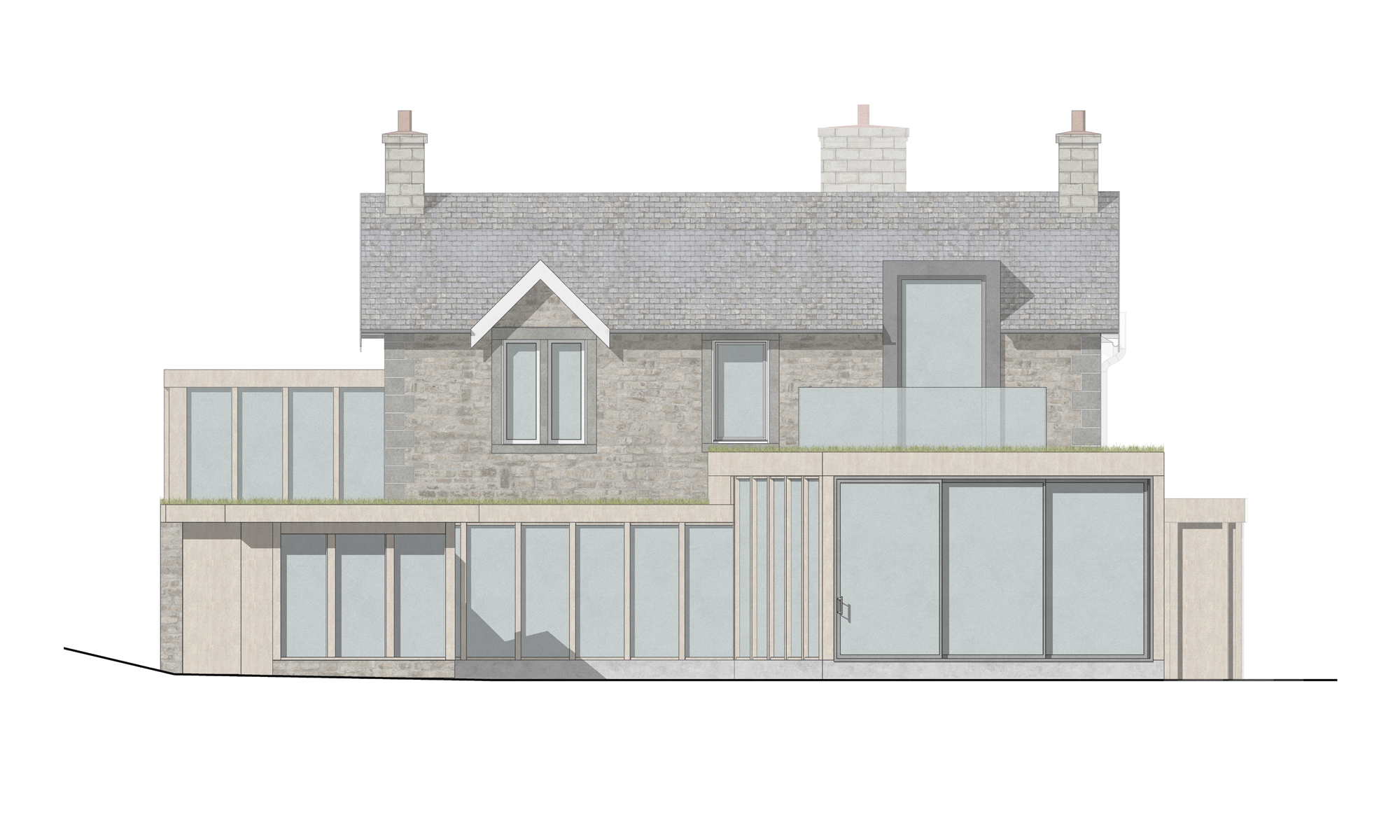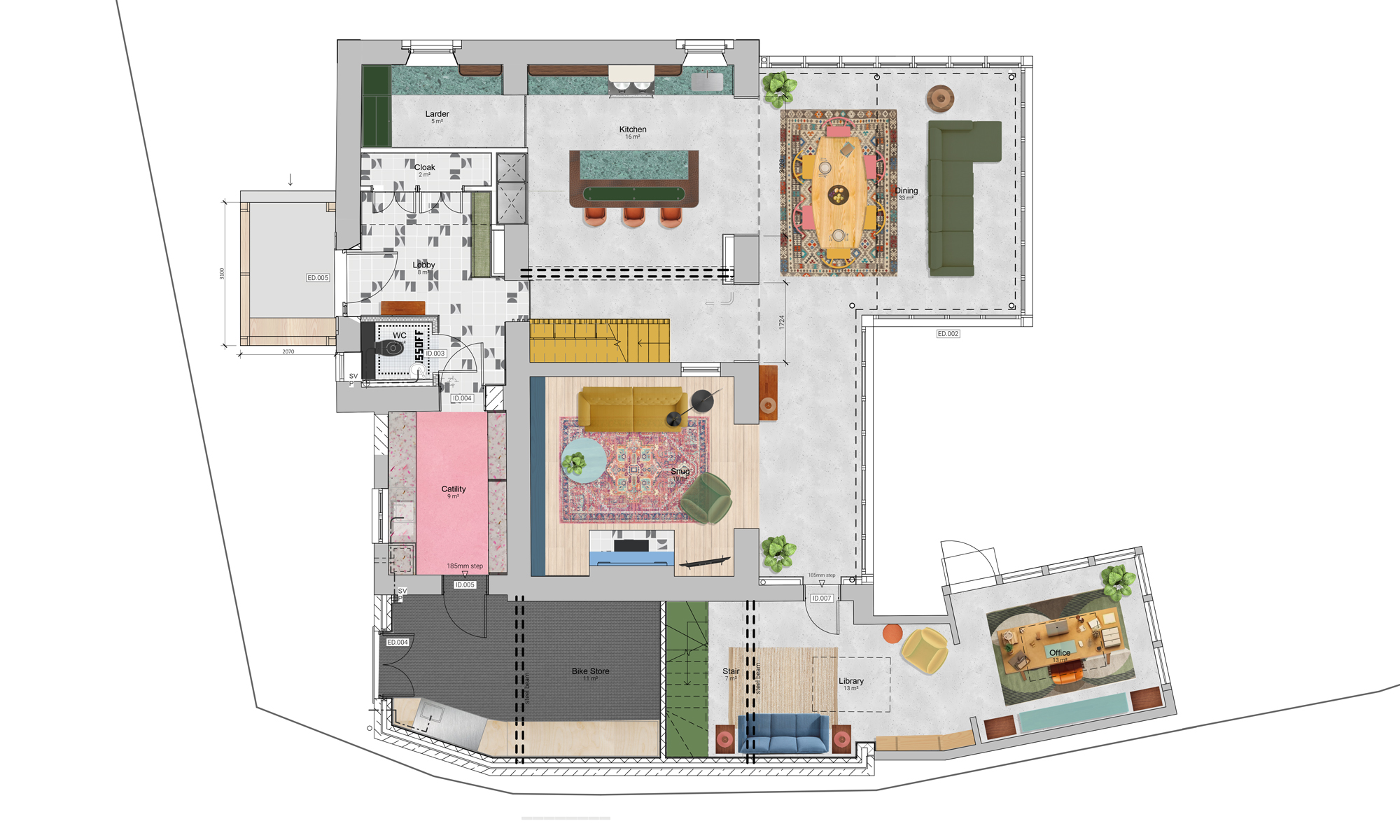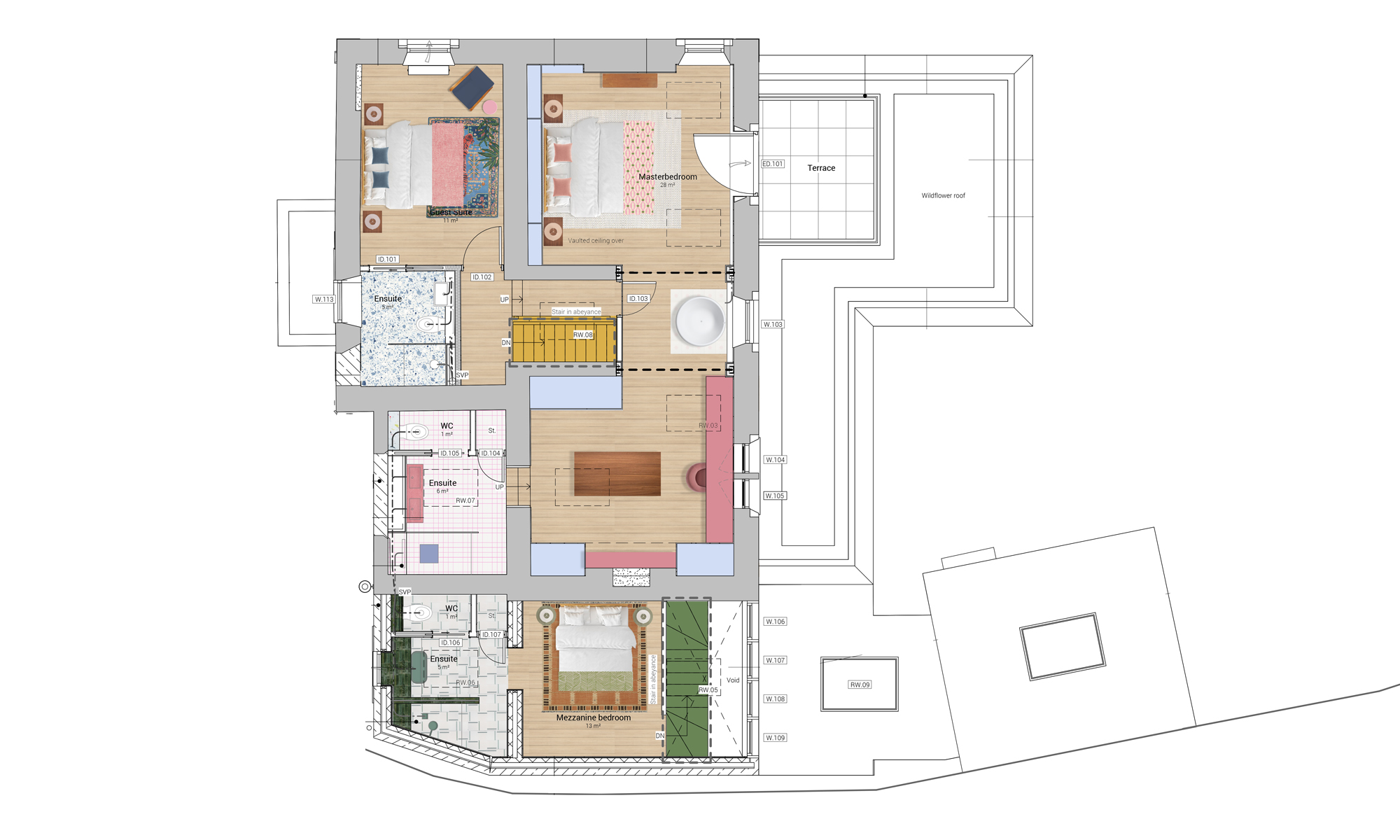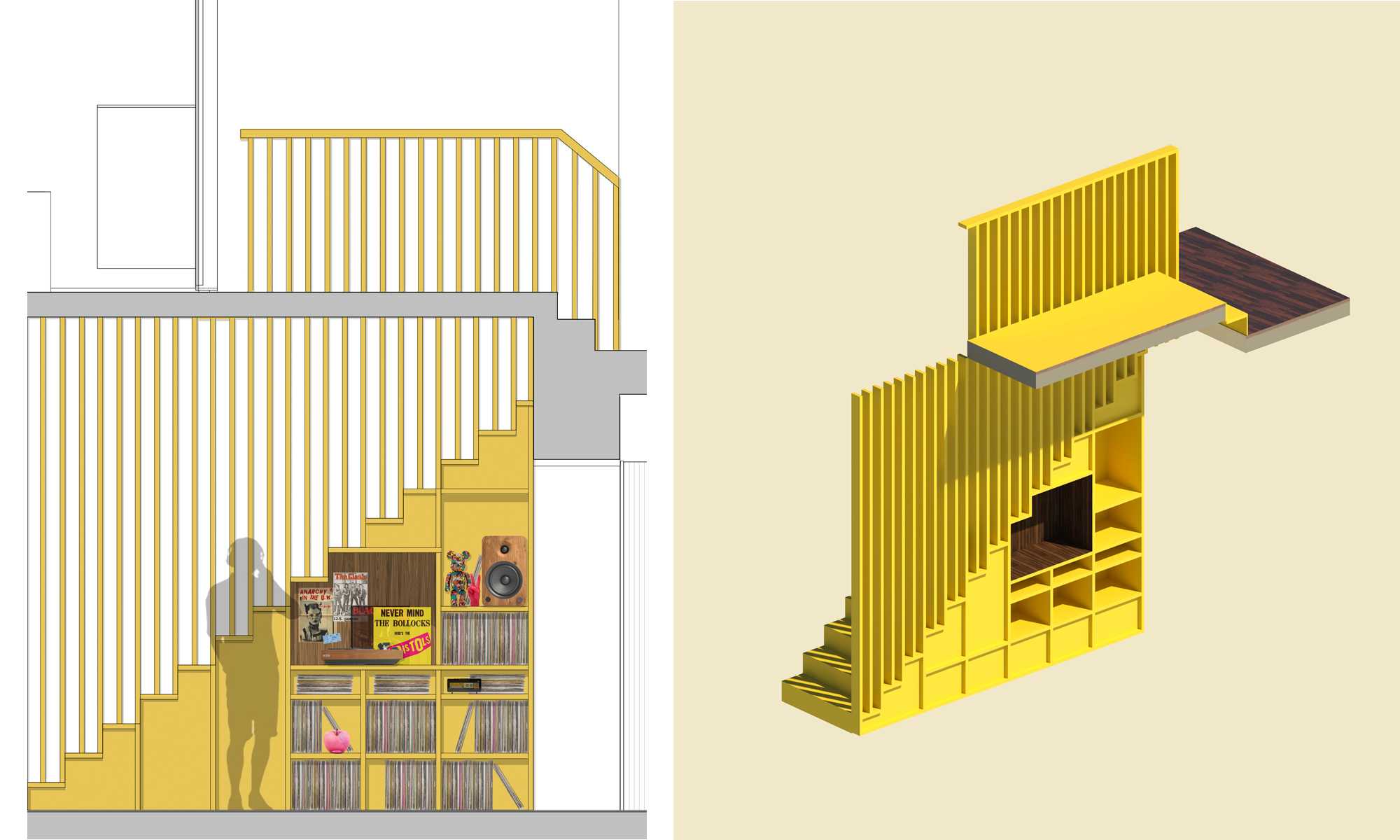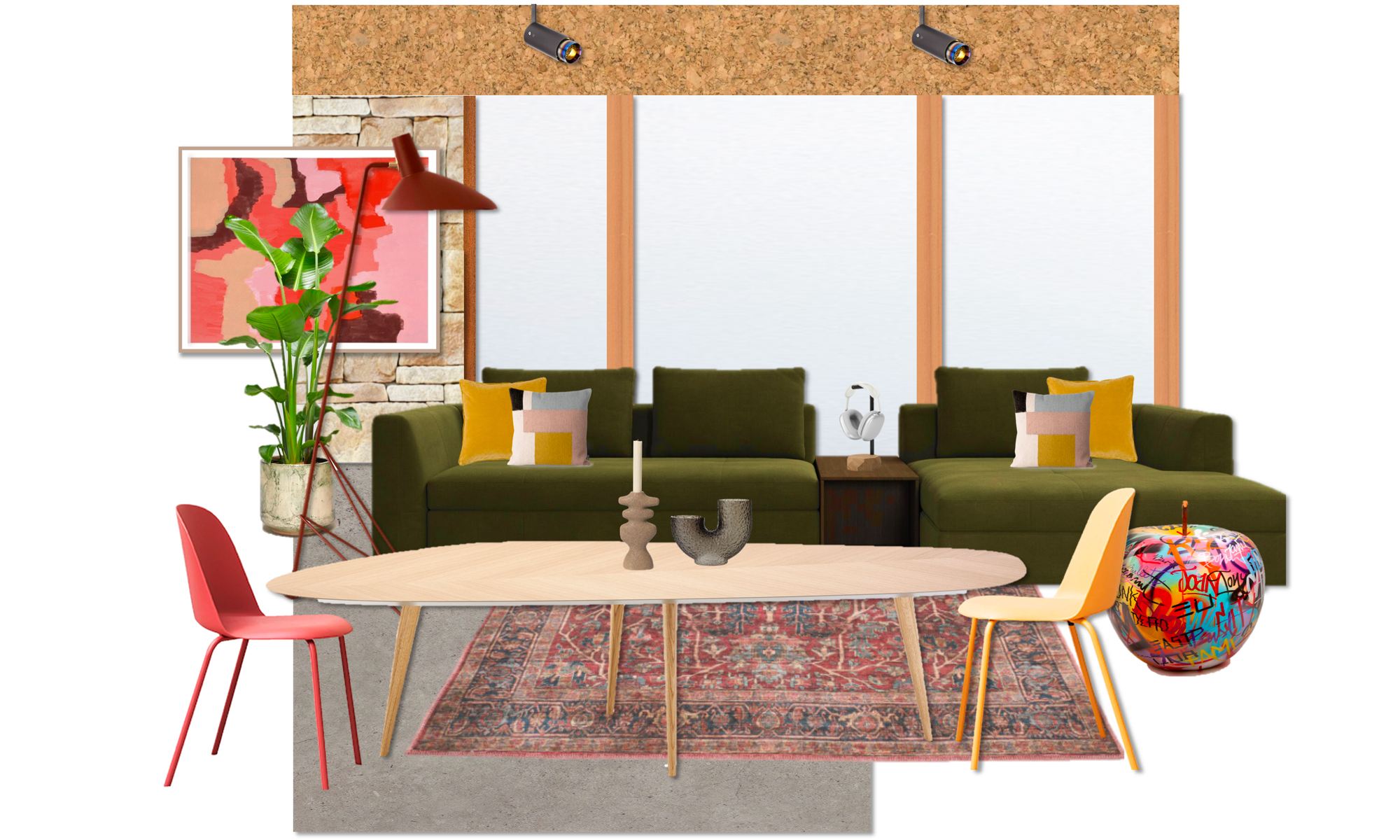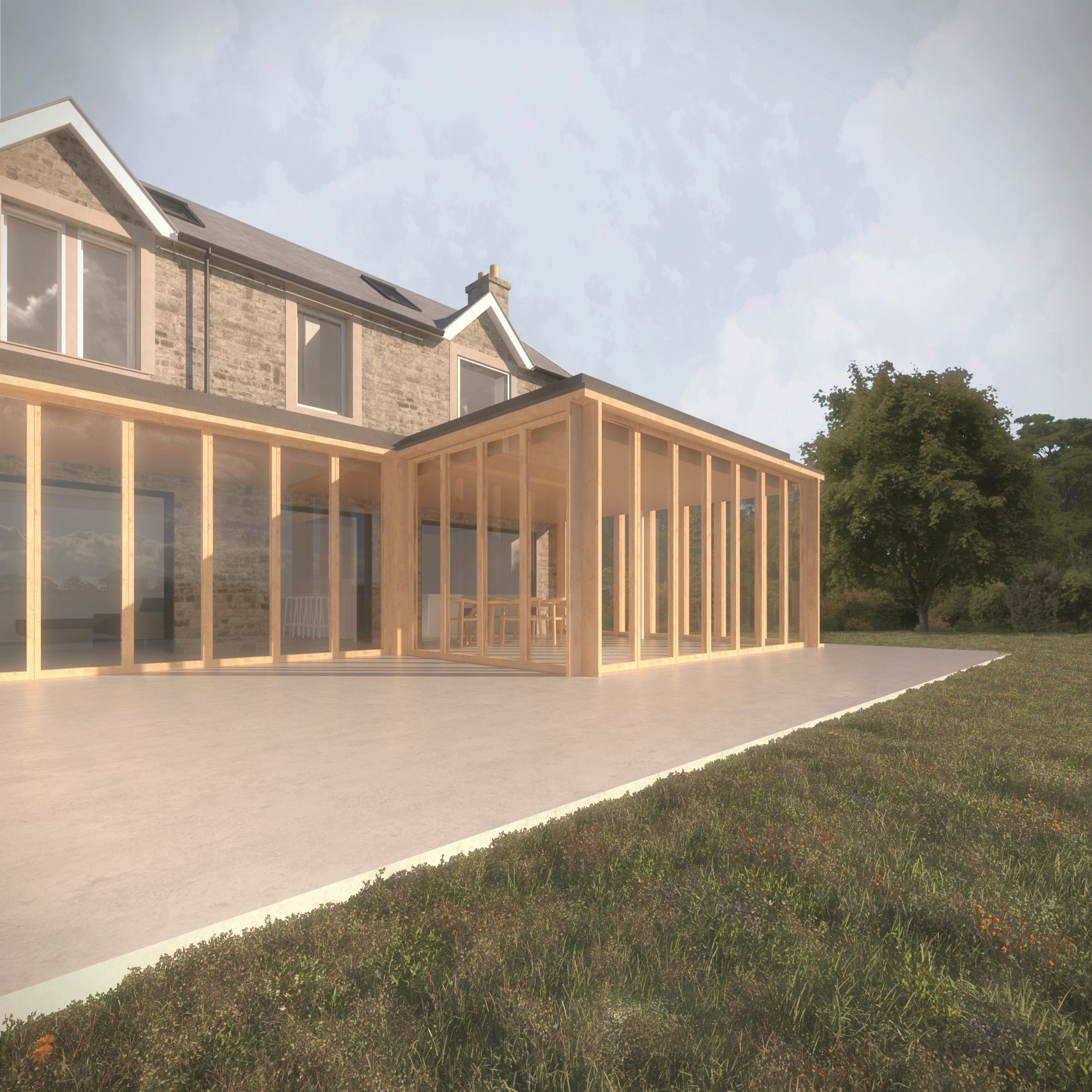View House
Hexham
View House is a two storey detached dwelling which has been constructed using a randomly coursed stone and welsh slate pitched roof.
The recent garden room extension is one of the focal points of the existing layout, and benefits from superb views over the garden, and the old town centre.
The main aim of the scheme is to update the building to modern living standards and improve the energy efficiency.
A new single storey extension will provide a more attractive and uniform piece of architecture whilst the proposed angled layout will frame the surrounding landscape. A new terrace will be located on top of the ground floor extension.
The existing layout is currently comprised of disconnected volumes and spaces. It is proposed to extend the existing dining room connecting the internal spaces with the surrounding exciting landscape. The new glazed dormer will provide sufficient head height to access the terrace.
The refashioning of the cloakroom and kitchen will form a new large lobby, new entrance, WC and utility. The new compact side extension will accommodate the proposed bedroom 3.
We have chosen a balanced exterior palette which is appropriate for the semi- rural location of the site – wood, concrete and brick.
The client has a preference for a rich and vibrant interior which we are excited about.
Status
On Site
Type
Extension + Renovation
Client
Private Client

