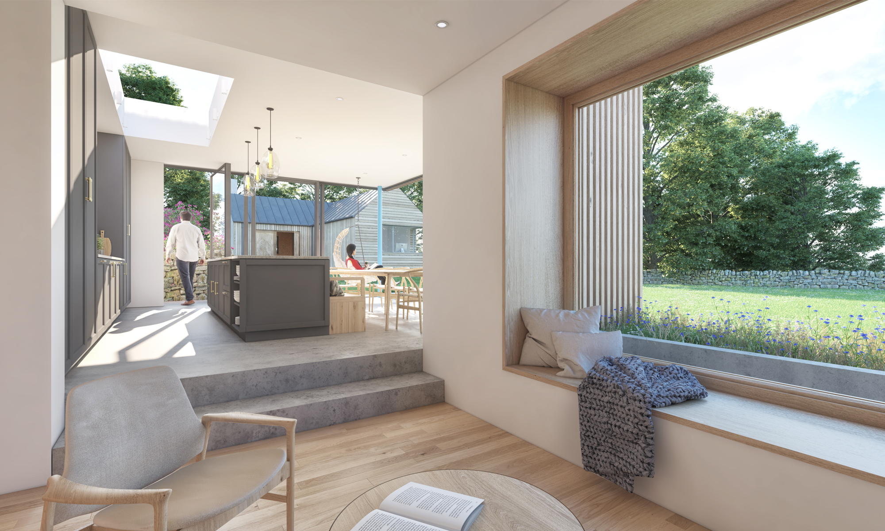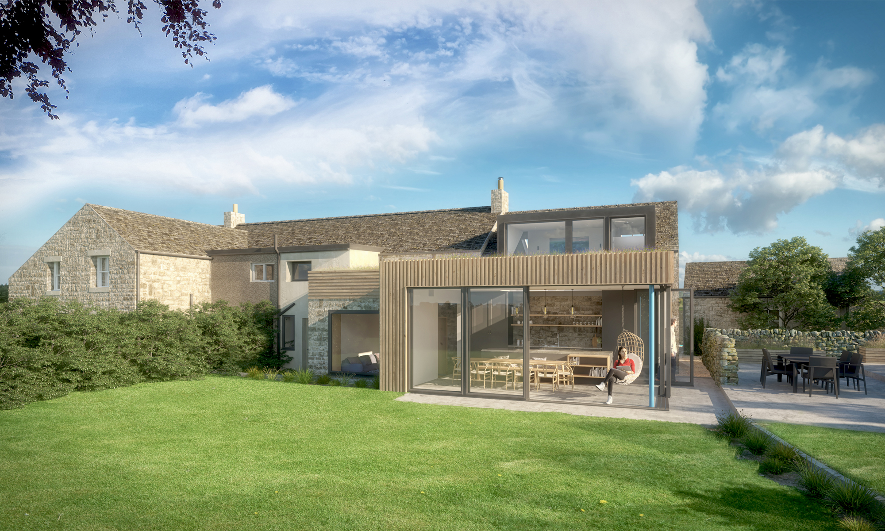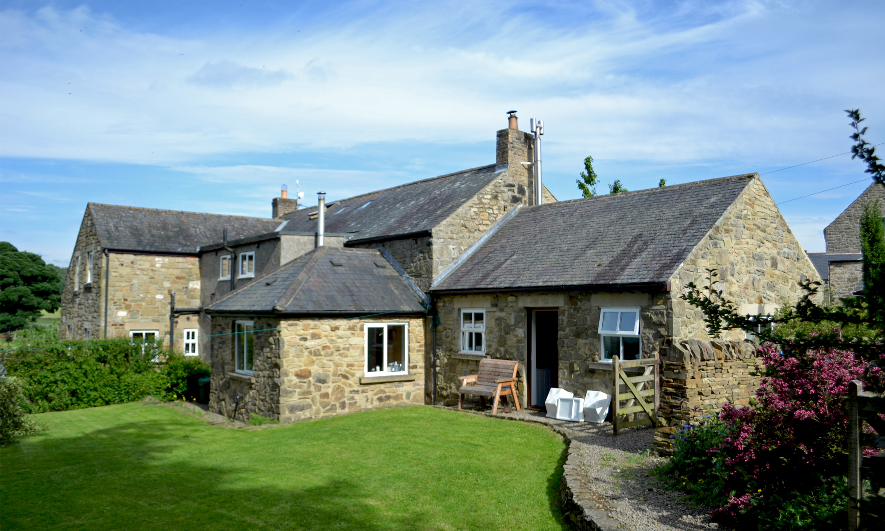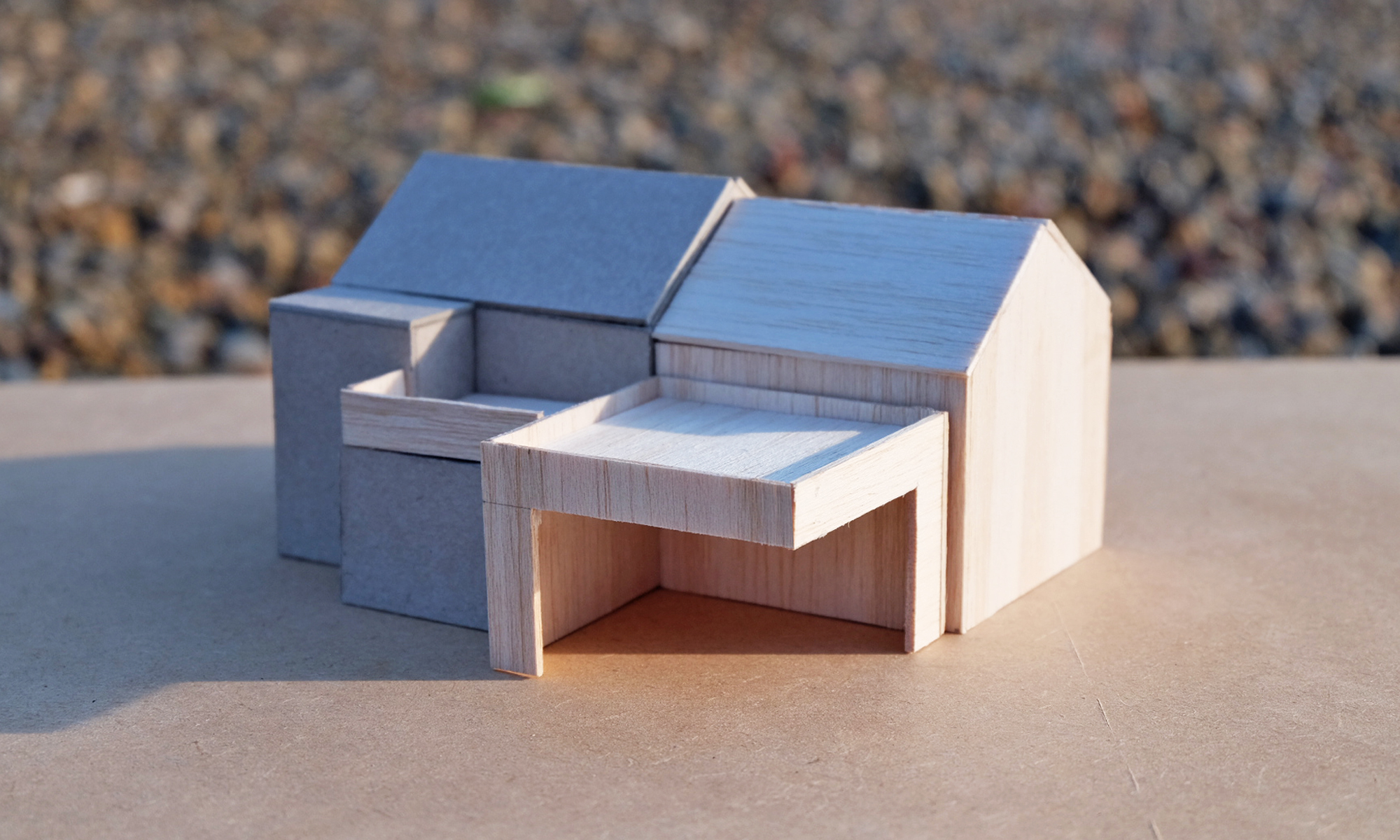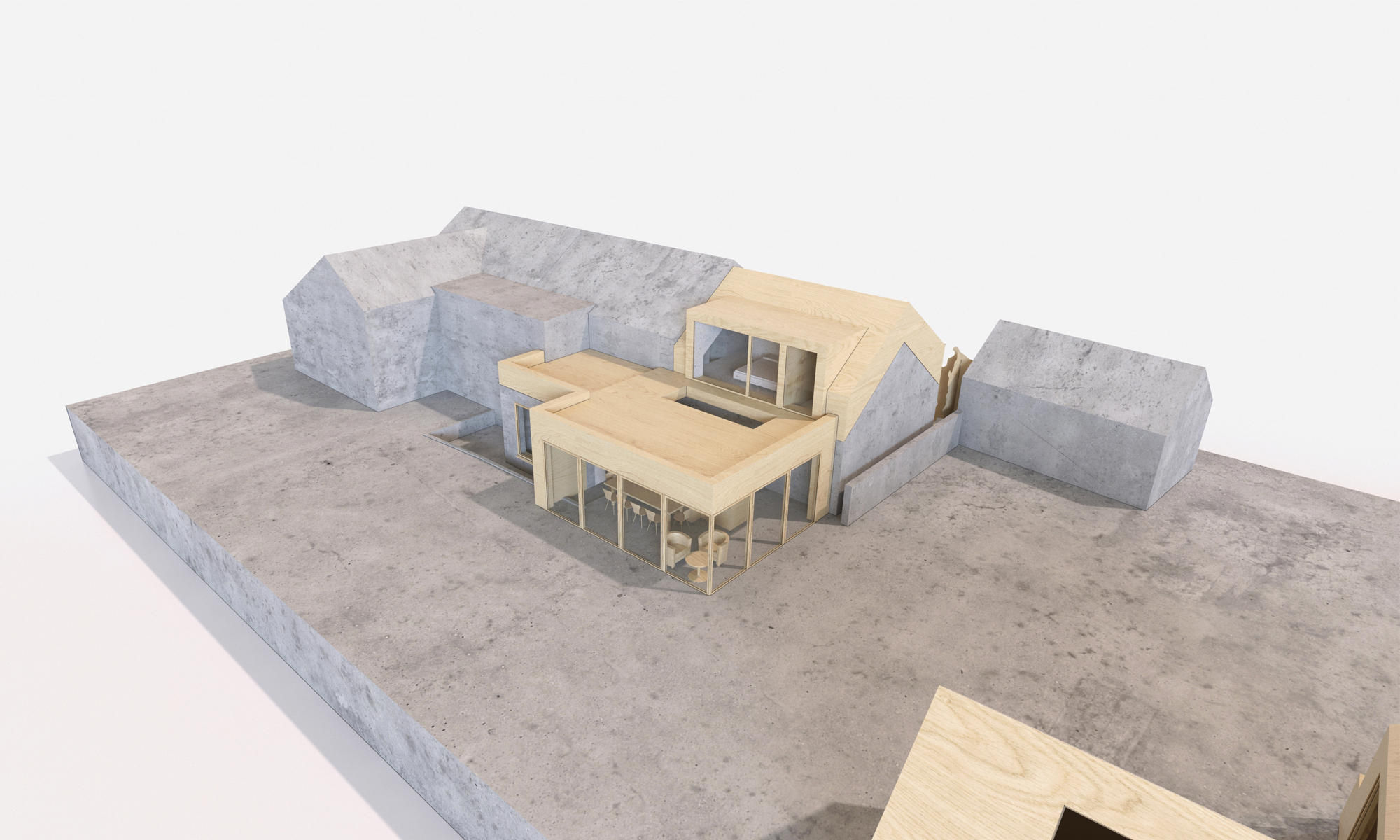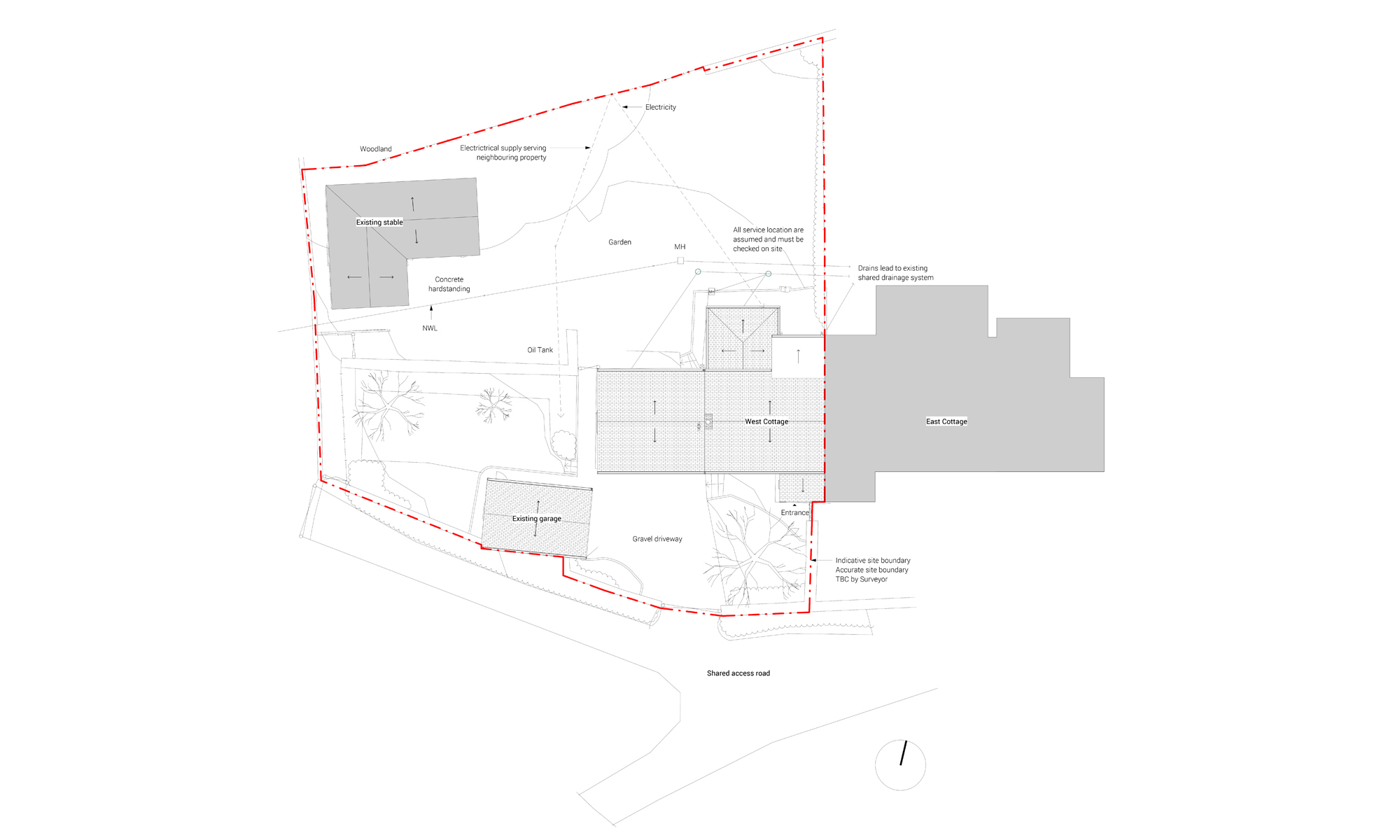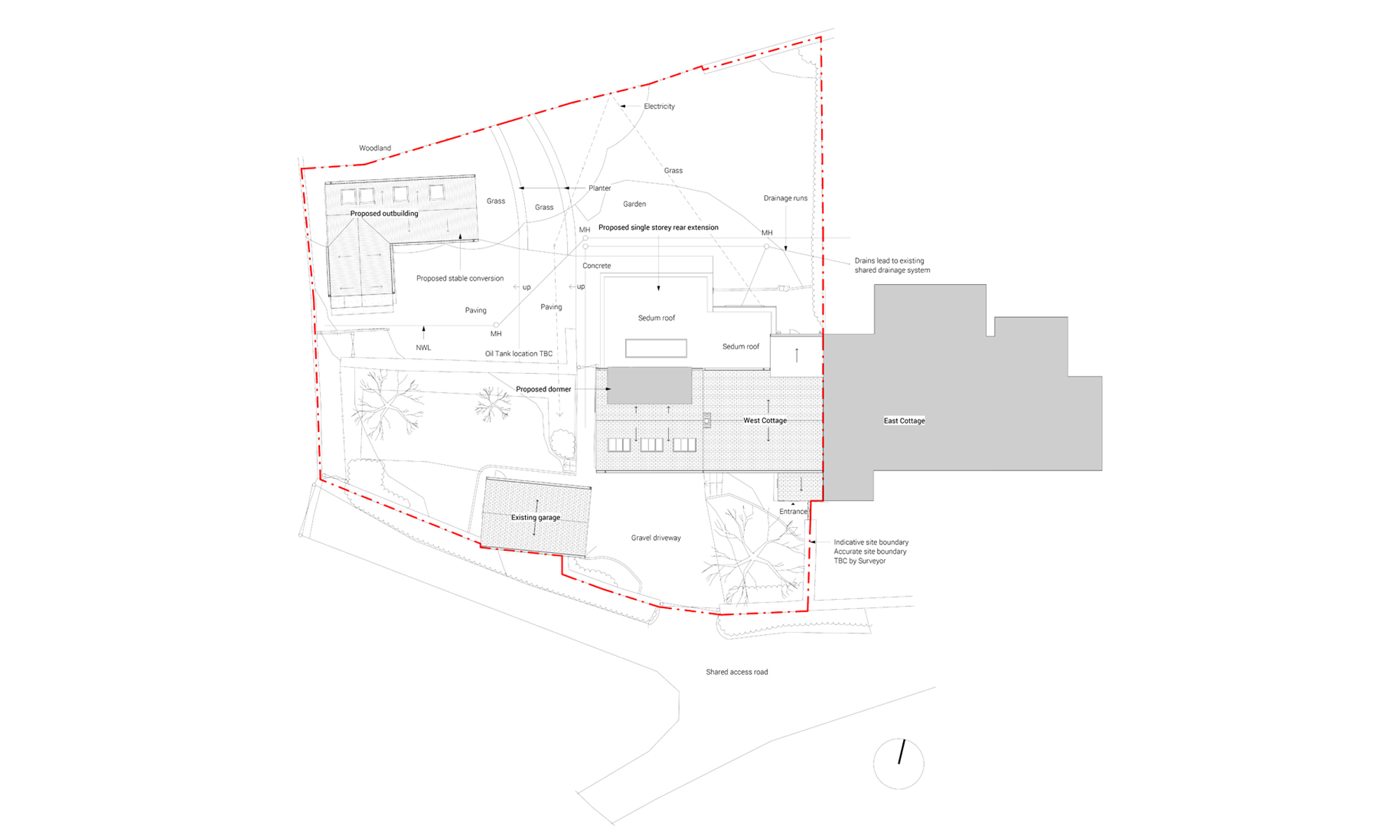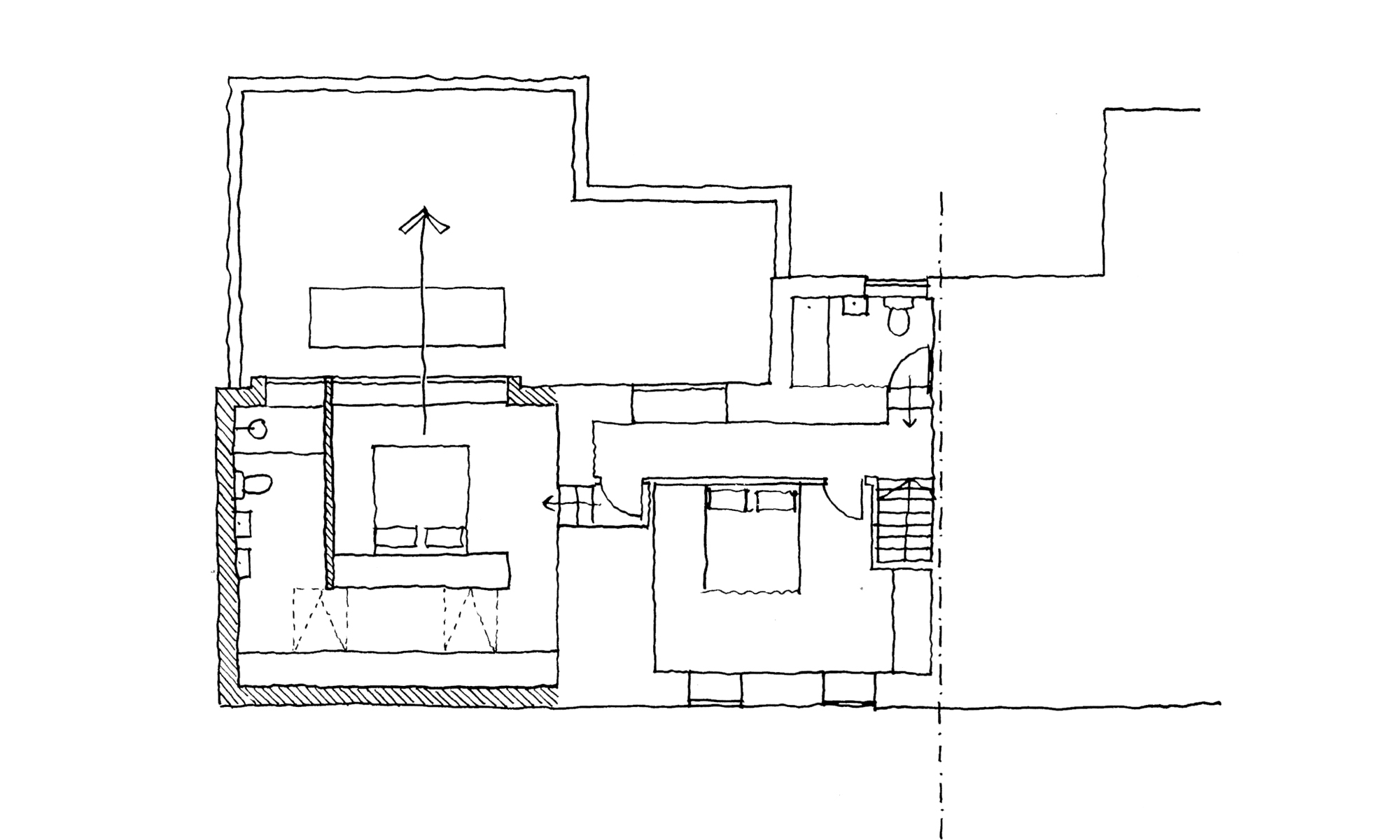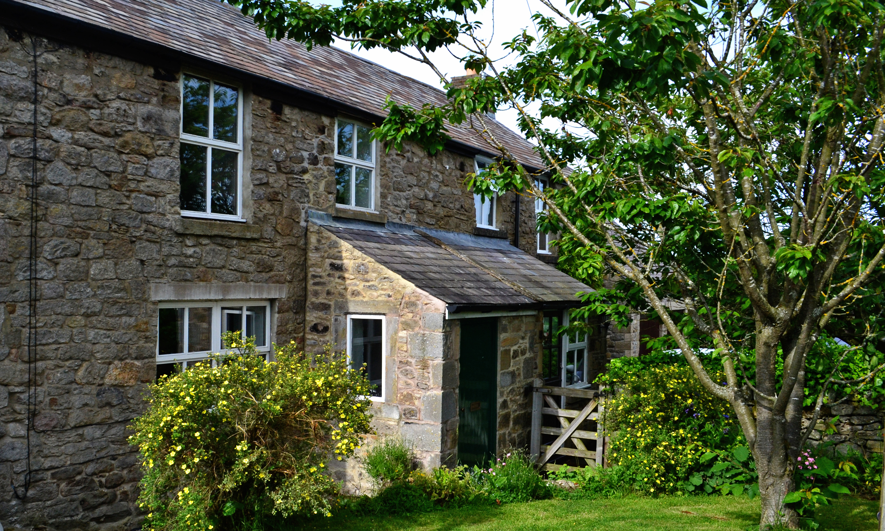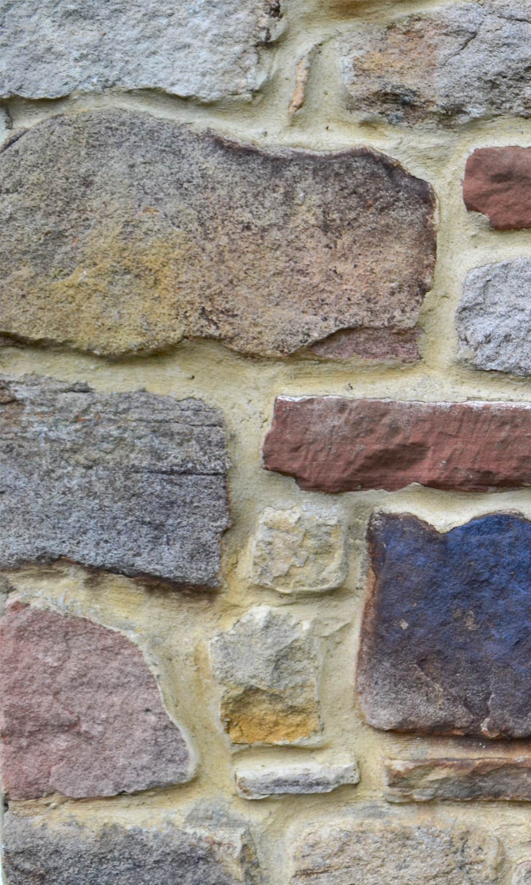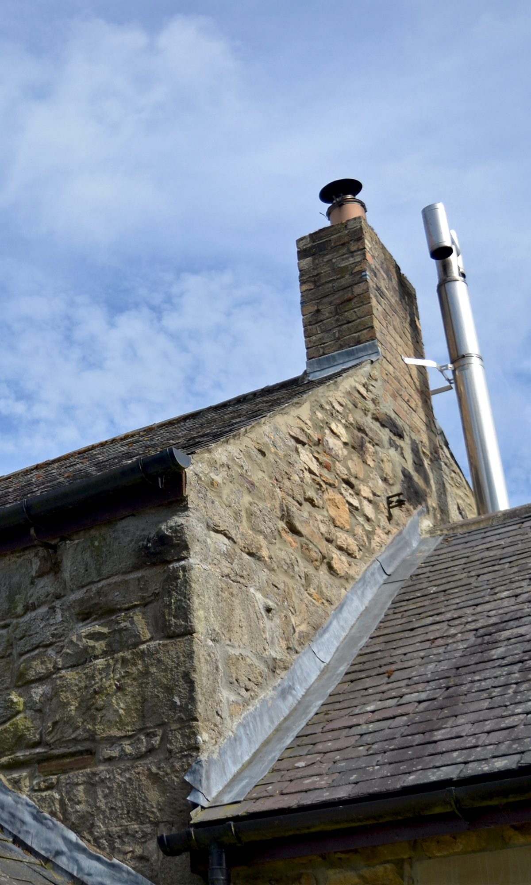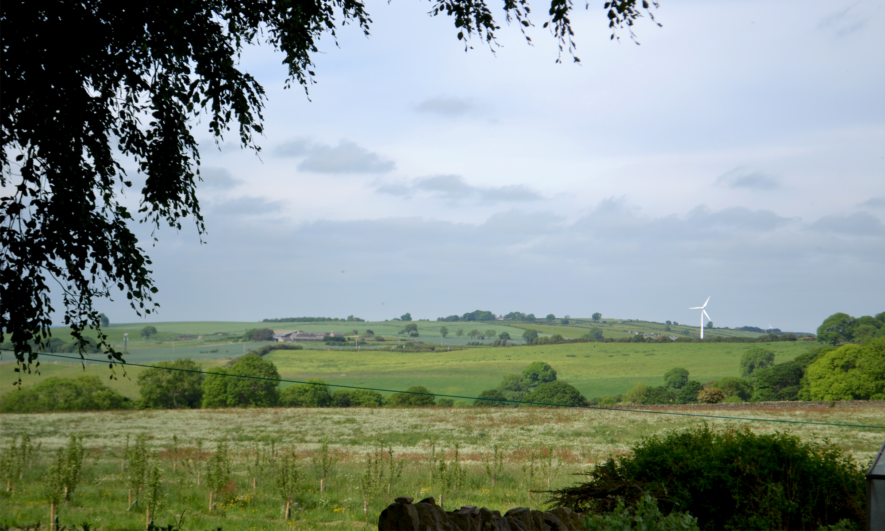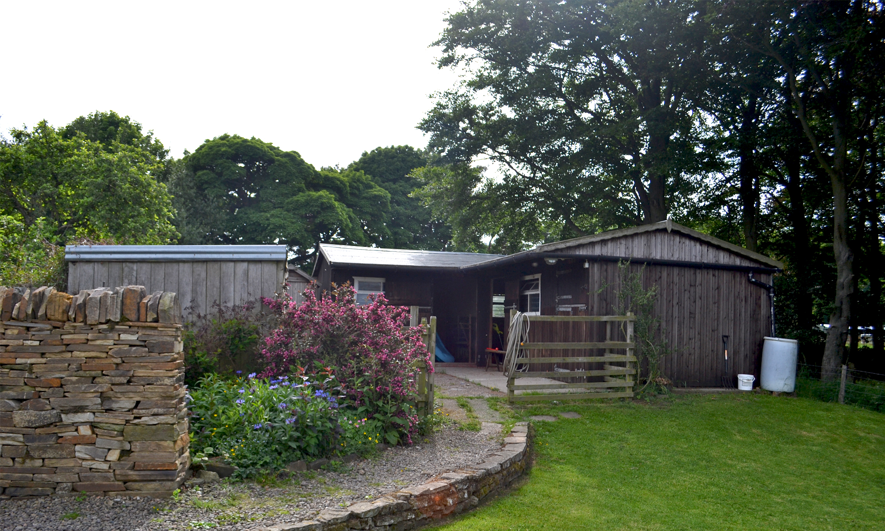West Cottage
Northumberland
Greatspace were appointed to refresh a traditional stone cottage in Northumberland.
Having previously been divided from a larger cottage, the building lacked bedroom accommodation and the social spaces were disconnected.
Our concept to bring the home to modern living standards involved three major introductions:
A single storey extension, with Siberian larch timber cladding and a wild flower sedum roof,
houses an open plan kitchen and dining space.
Raising of the roof above the dining room to provide a master bedroom suite with a zinc dormer and large format glazing to take advantage of the views to the north.
Finally an outbuilding to add two guest rooms and a workshop sits on the footprint of an old stable structure.
Status
Planning
Size
150m²
Type
Residential Extension
Client
Private Client

